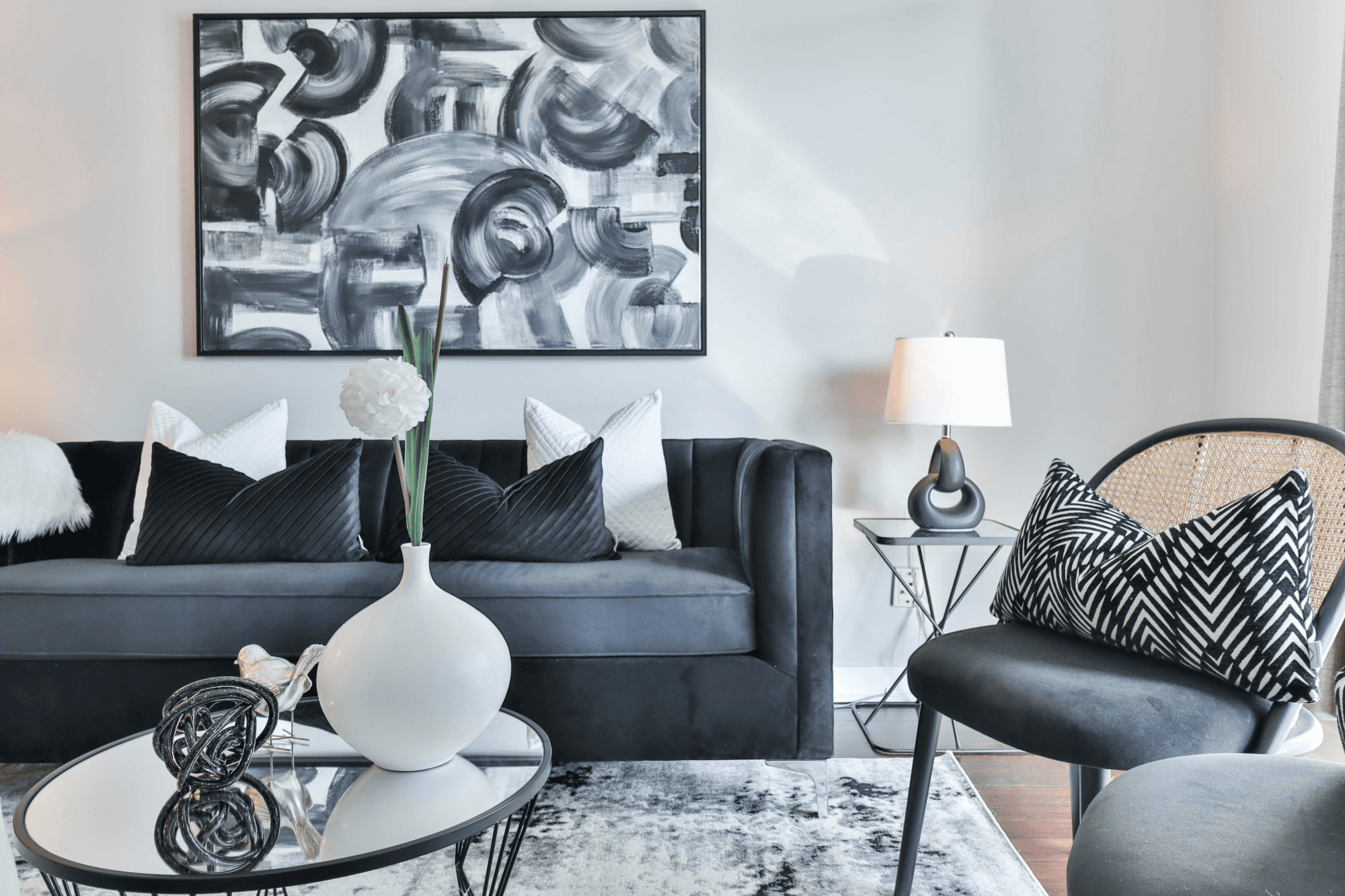4 Bedroom Apartment, Rato, Lisboa
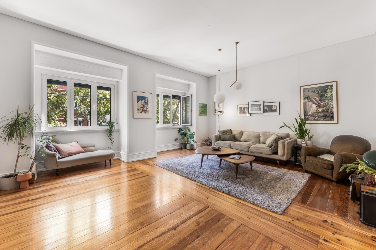
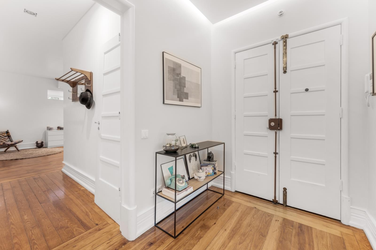
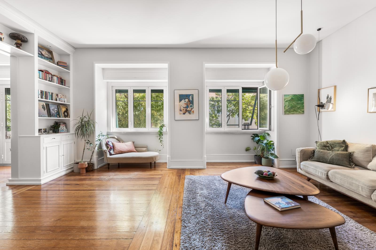
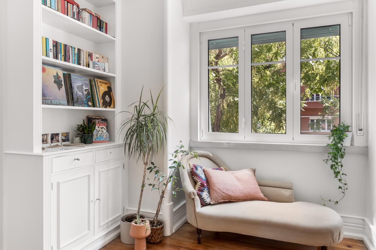
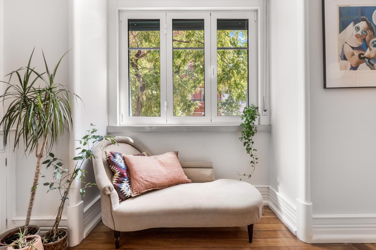
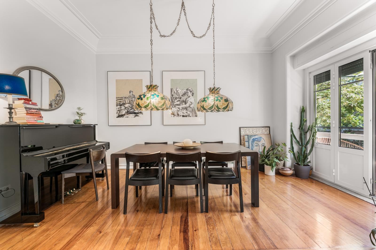
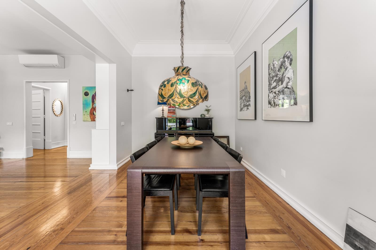
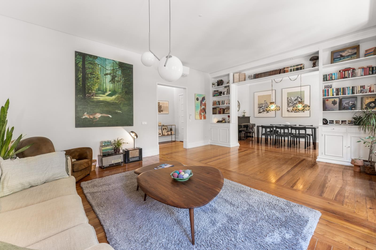
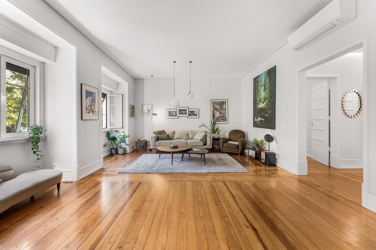
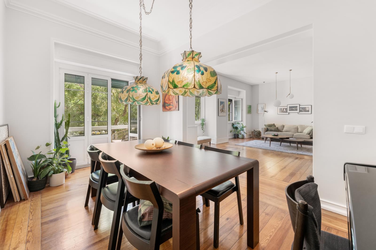
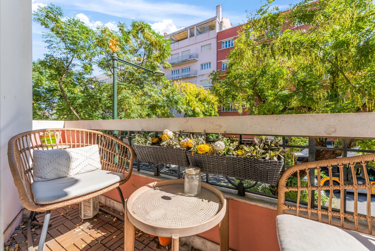
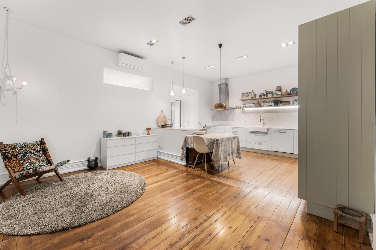
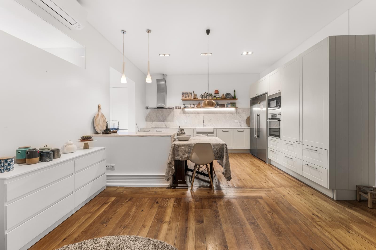
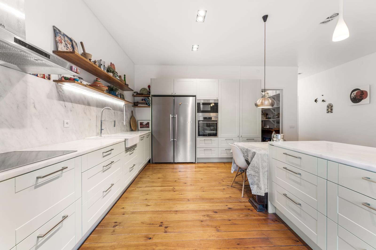
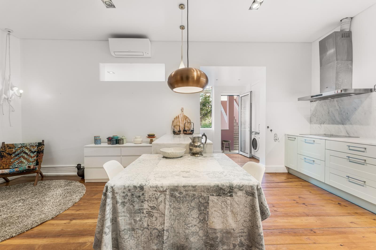
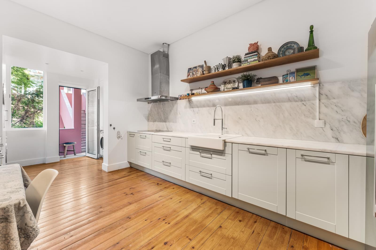
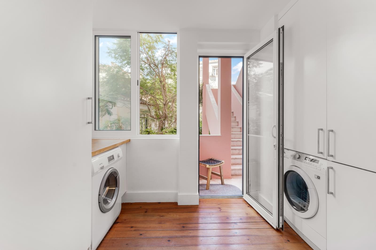
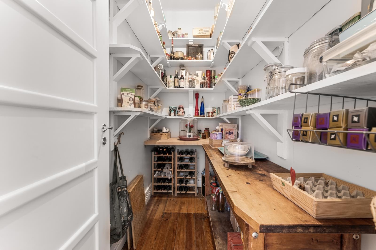
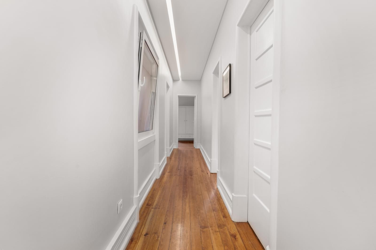
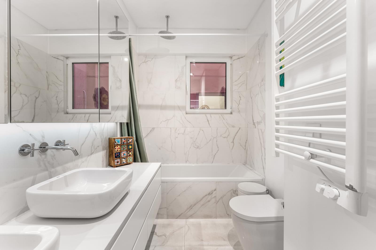
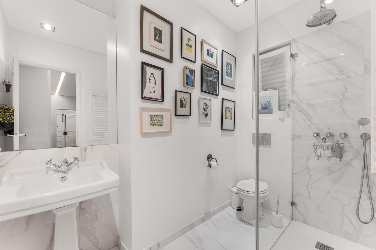
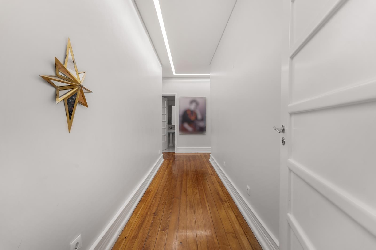
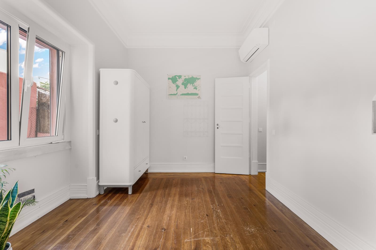
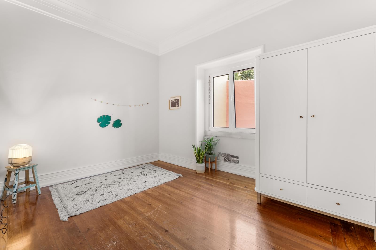
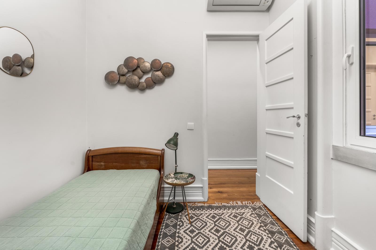
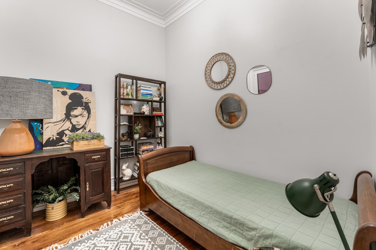
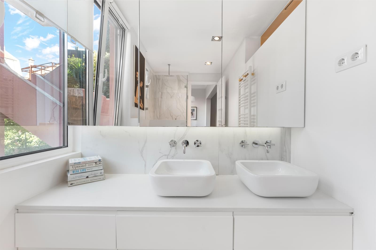
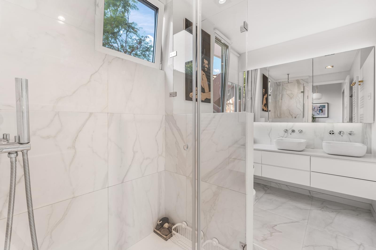
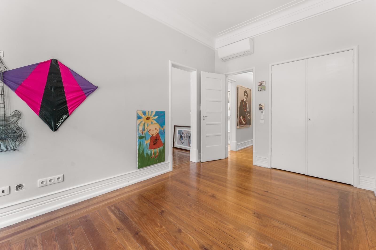
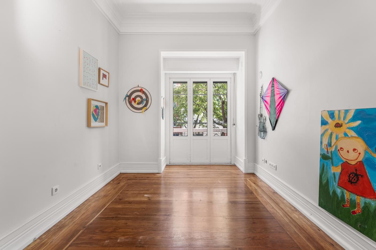
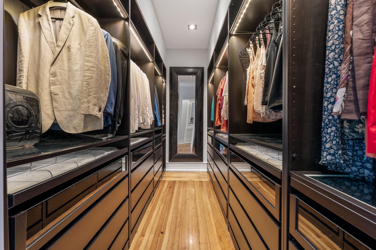
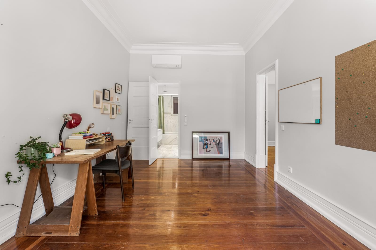
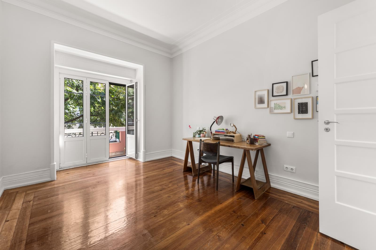
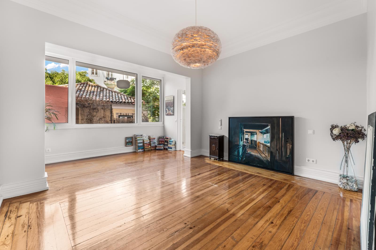
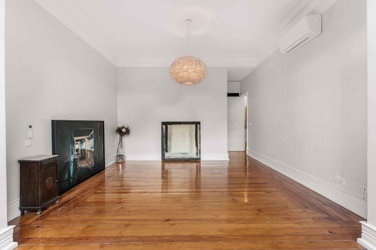
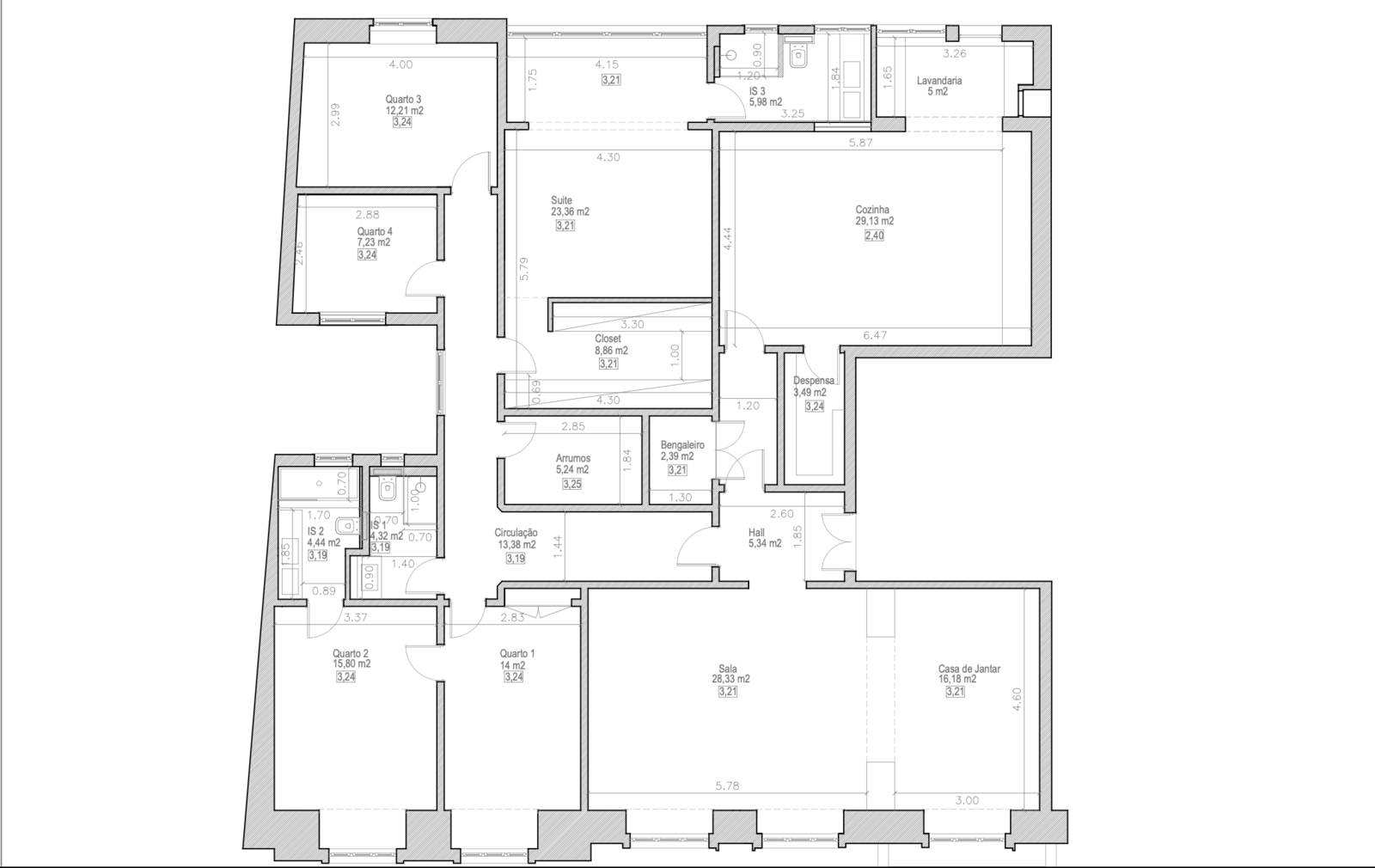
Description
4+1-bedroom apartment near Jardim da Estrela — soul, space, and comfort in central Lisbon
With 252 m² and located near Jardim da Estrela, this apartment easily adapts to different lifestyles—whether for a large family, a couple who values space and comfort, or for those who need generous areas to work from home.
The building is well-maintained, with recently painted front and back facades, an elevator, a live-in doorman, and a backyard patio. The apartment was fully renovated in 2018, preserving original features such as high ceilings, hardwood floors, original doors and handles, and hinged shutters.
Highlights:
• 2 suites and 2 bedrooms
• 42 m² master suite, including a walk-in closet and private bathroom
• 3 full bathrooms
• Spacious living room (45 m²) with plenty of natural light and a balcony
• 30 m² kitchen with laundry room and pantry
• Preserved original features: high ceilings, hardwood floors, original doors and handles, and
swing shutters
• Natural light in all rooms
• Air conditioning and double-glazed windows
• Elevator, resident doorman, and backyard
• Internal storage and external storage at the rear of the building
• Central location, with everything within walking distance
About the house:
This house boasts generous ceiling heights, benefiting from spaciousness combined with a very flexible layout. One of the suites consists of two independent rooms, which can be used as bedrooms, or create a large walk-in closet, or even an office—an adjustable and versatile configuration.
The master suite measures 42 m², including the bedroom, walk-in closet, and bathroom. Facing the back of the building, it offers tranquility and a view overlooking an area of small houses and gardens.
The living room, approximately 45 m², includes a dining area, has plenty of natural light, and a cozy balcony.
The kitchen, measuring 30 m², includes a spacious area easily adaptable to everyday needs, which can be transformed into an informal social space with a sofa and dining area. Highlights include a spacious pantry area and a laundry room with direct access to the building's common courtyard, which is well-maintained for children to enjoy and play freely.
Parking:
Although the apartment does not have private parking, there are two street parking garages with various types of agreements available—24-hour, daytime, or nighttime parking, including the option for charging electric cars.
Location, Transportation, and Schools:
A comfortable life with excellent transportation links, numerous cafes and restaurants, and a short walk to:
- Jardim da Estrela (5 minutes)
- Campo de Ourique Market (15 minutes)
- Príncipe Real (10 minutes)
- Charles Lepierre French Lyceum (15 minutes)
- Redbridge School (17 minutes)
- João de Deus School and Pedro Nunes State School (5 minutes)
- Avenida da Liberdade (10 minutes).
A home to enjoy with family and friends. Come and see for yourself.
Porta da Frente Christie’s is a real estate agency that has been operating in the market for more than two decades. Its focus lays on the highest quality houses and developments, not only in the selling market, but also in the renting market. The company was elected by the prestigious brand Christie’s International Real Estate to represent Portugal in the areas of Lisbon, Cascais, Oeiras and Alentejo. The main purpose of Porta da Frente Christie’s is to offer a top-notch service to our customers.
Areas
242 m²
Gross Private Area
4 m²
Outdoor Area
Divisions
Discover your new neighborhood
