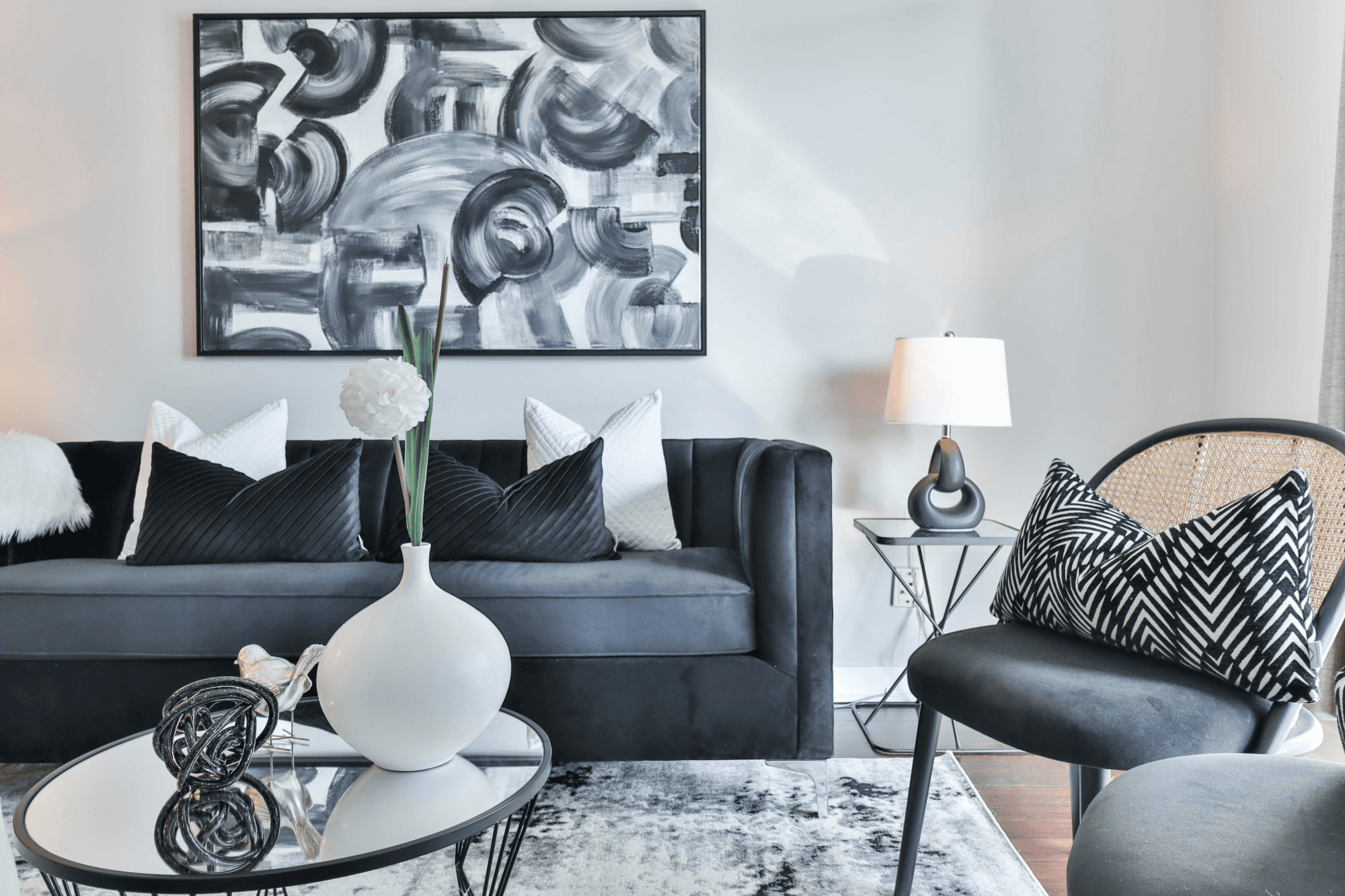4 Bedroom Apartment with a view, Chiado, Lisboa
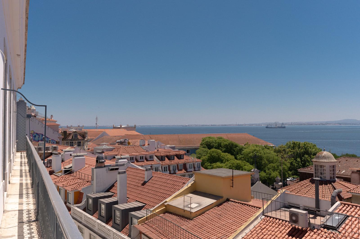
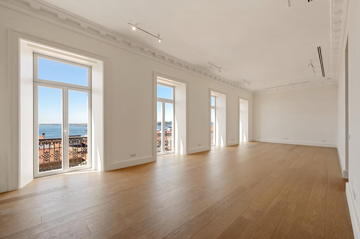
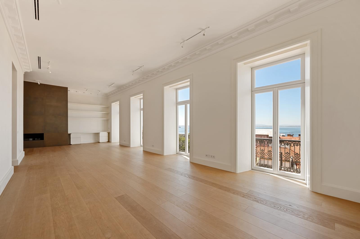
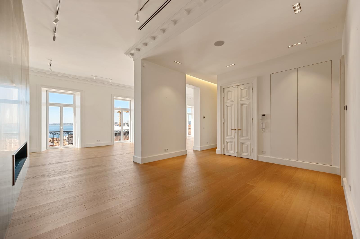
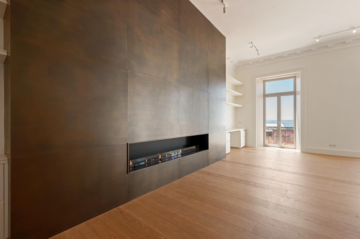
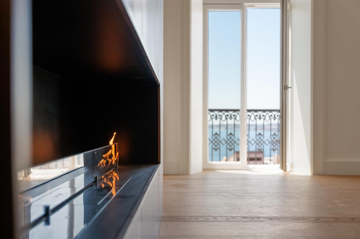
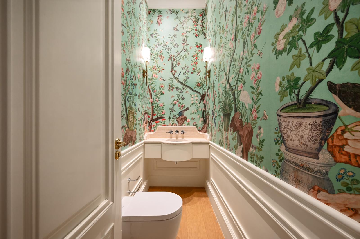
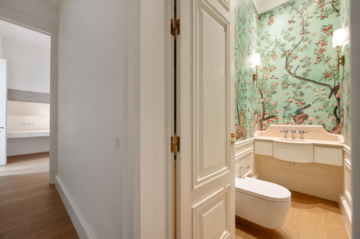
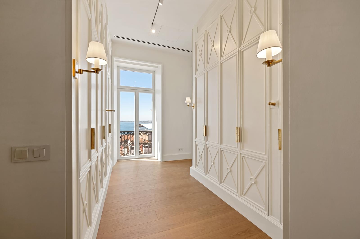
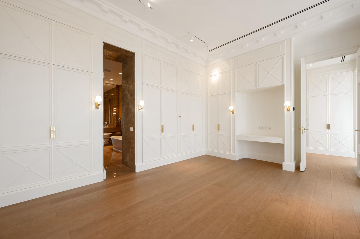
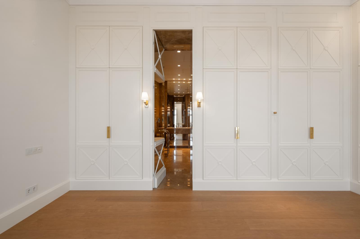
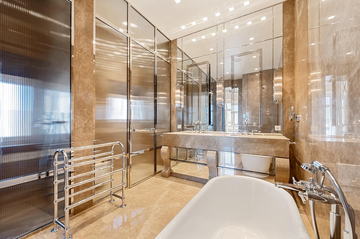
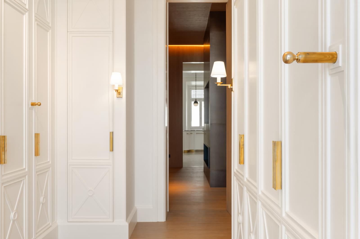
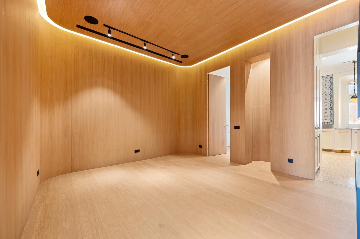
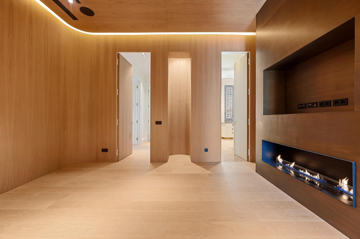
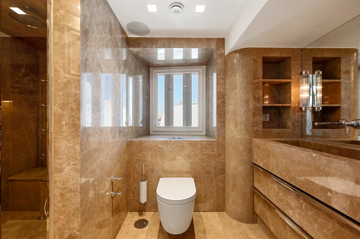
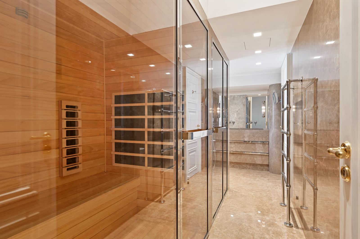
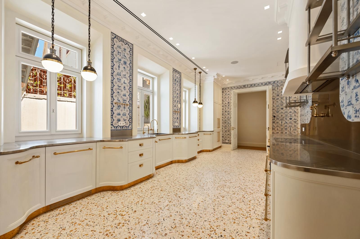
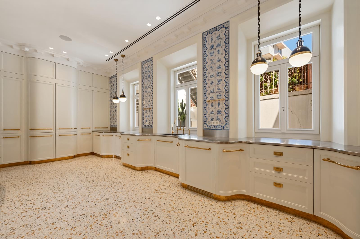

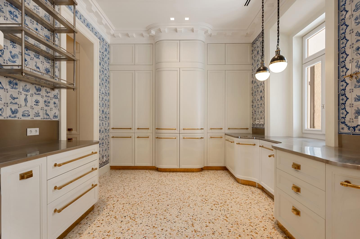
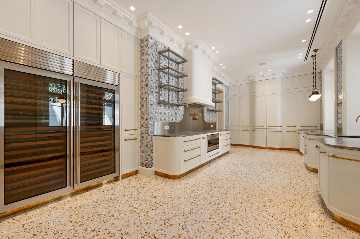
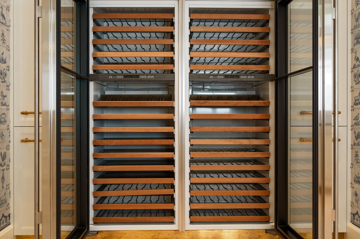
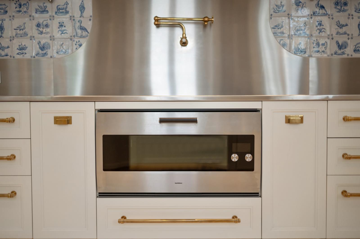
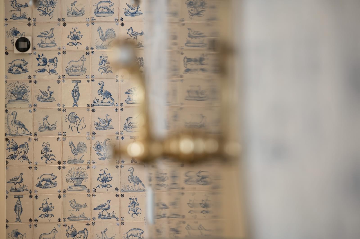
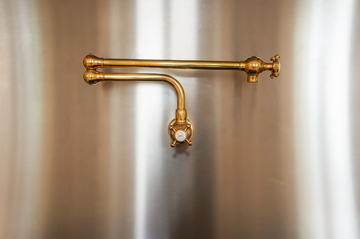
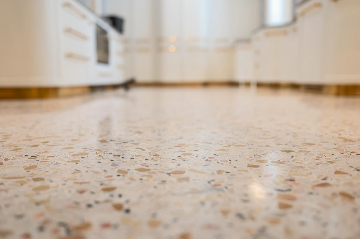
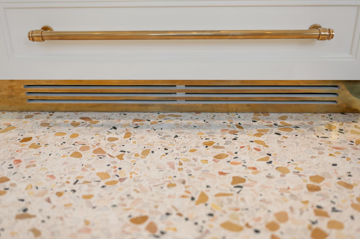
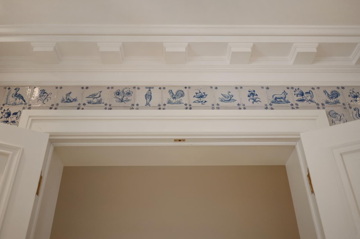
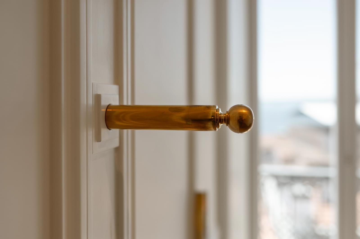
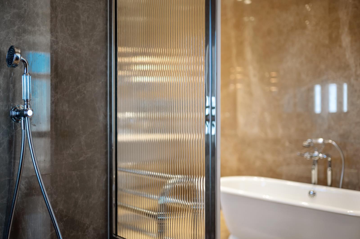
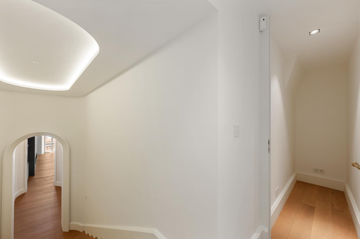
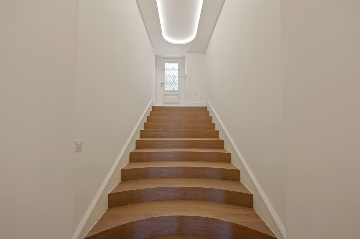
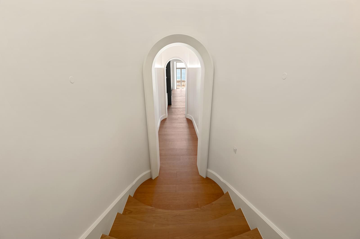
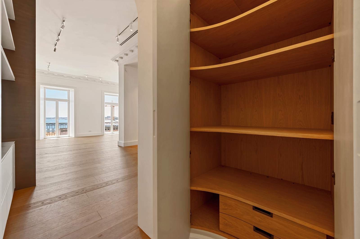
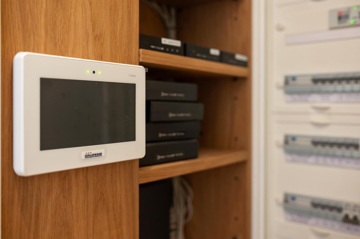
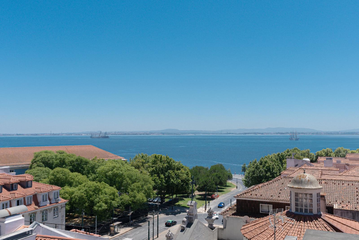

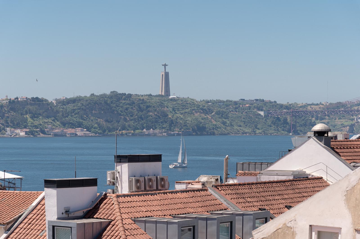
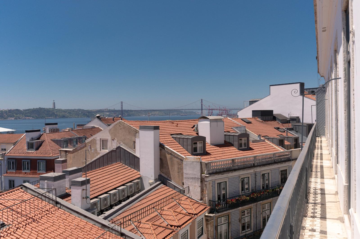
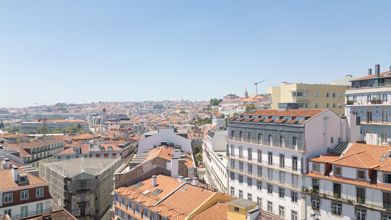
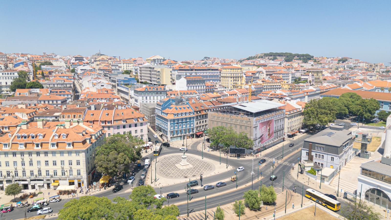
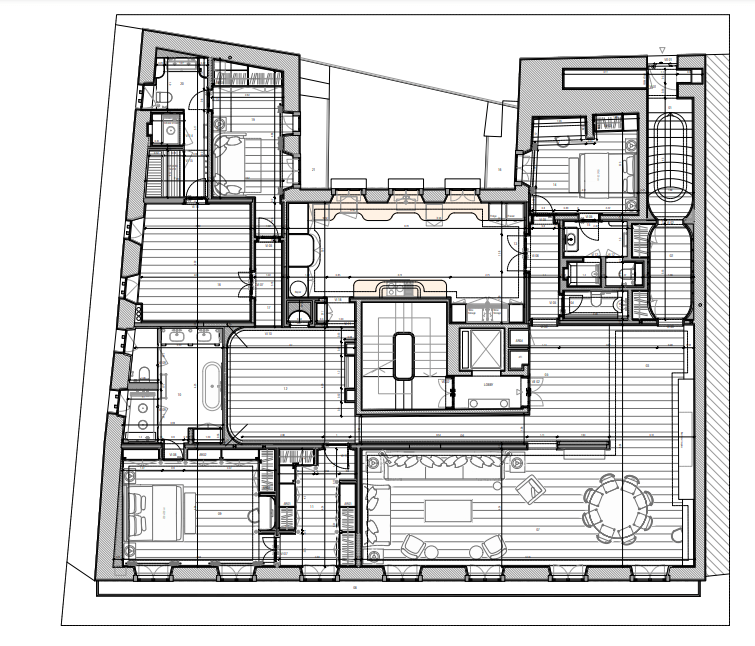
Description
A Riverfront Apartment of Unparalleled Craftsmanship & Contemporary Prestige in Chiado, Lisbon
Elegant 4-Bedroom Apartment | 363m² | Panoramic Tejo Views | Fully Renovated | 2 Parking Spaces
The Essence of Elegance in the Heart of Lisbon
Set within the quiet, sun-drenched enclave of Chiado, Lisbon’s most prestigious historical neighborhood, an extraordinary Piano Nobile residence redefines luxury living. Recently renovated to the highest international standards, this 363m² south-facing apartment combines timeless architectural heritage with impeccable contemporary design.
Unrivaled Location
Step outside into the cultural heart of the city—surrounded by Lisbon’s most iconic destinations:
Walking distance to Michelin-starred restaurants
Minutes away from the Metro
Walking distance to Chiado’s luxury boutiques: Hermès, Vista Alegre, Granado, FNAC, Nike, and traditional Portuguese shops
Moments from the National Museum of Contemporary Art, Mercado da Ribeira, and renowned cultural venues
Easy access to Lisbon Airport, and Santa Apolónia Train Station
Breathtaking Entertaining Spaces
Designed for both grand hosting and intimate evenings, the residence features:
Two elegant reception rooms flooded with natural light with dedicated tv room
A stunning balcony spanning the façade, with seven floor-to-ceiling windows opening onto dramatic views of:
The Tejo River
Ribeira das Naus gardens
Iconic Cristo Rei monument & 25 de Abril Bridge
Two private entrances , one with direct and private access to the apartment for discretion and convenience
Two parking spaces + 8m² storage room
Heritage Reimagined with Precision Engineering
Architectural & Structural Excellence
Complete building renovation in 2015
Complete apartment refurbishment in 2025
Preservation of original Pombaline structure, protected and treated for fire and pests
Reinforced iron framework for additional stability
Interior Highlights
DANO SA MAD4 acoustic insulation with anti-vibration mounts
Daikin A++ HVAC system, video intercom, and motion-detection security system
All new electrical and plumbing systems, including hot water heater and upgraded lift
Integrated sound system throughout
Domotics-ready infrastructure with CCTV pre-installation
Bespoke Interiors | Timeless Elegance Meets Tailored Luxury
Every detail within the residence exudes artisan quality and curatorial intent:
21mm European Select Oak wide-plank flooring, flawless in tone and texture
Solid beech wood baseboards, handcrafted shutters, and custom mouldings
All custom made cabinetry and wardrobes
Traditional Pombaline Kambala wood windows with ClimaGuard Sun UltraClear glass + Argon gas
Handmade plaster cornices, brushed stainless steel hardware, and custom ironworks
Walls and ceilings finished in Farrow & Ball’s breathable, natural Wimbourne White
Sophisticated Astrolighting dimmable LED fixtures provide museum-grade ambiance
Two bioethanol fireplaces clad in oxidized gunmetal brass add warmth and sustainable style.
A Culinary Space of Functional Artistry
The custom chef’s kitchen marries artisanal craftsmanship with cutting-edge design:
Handcrafted American oak cabinetry with extensive pantry and hidden appliance integration for a sleek, uncluttered aesthetic
Premium Gaggenau appliances with oversized 90cm hob, oven, and pot filler
Sub-Zero wine fridge
Siemens washer/dryer
Bespoke brushed stainless steel countertops for performance and purity
Hand-poured Venetian terrazzo flooring and 18th-century-style hand-painted ‘Figura Avulsa’ azulejos
Spa-Caliber Bathrooms & Wellness Amenities
Crafted for indulgence and wellness, the bathrooms are serene sanctuaries of luxury:
Emperador marble wall and floor cladding, selected for richness and veining
Heated floors and Gessi (Italy) fixtures, including freestanding Drummonds bathtub
Duravit intelligent toilet, with remote control in the primary suite
Custom vanities, integrated outlets, and Brot magnifying mirrors
Urban Well infrared sauna and integrated steam shower system with descaling and auto-drain technology
Key Highlights at a Glance
363m² | 4 Bedrooms | 3 Reception Rooms | TV Room | Cloakroom
Panoramic River View Balcony with 7 Windows
Chef’s Kitchen | Spa Sanctuary | Custom Joinery Throughout
2 Private Entrances | 2 Secured Parking Spaces | Private Storage Room
Fully Reinforced Building | Lift | Smart Home Ready | Integrated Security
Offered exclusively to discerning buyers, this residence is not simply a home — it is a rare acquisition of architectural reverence, intelligent design, and unmatched lifestyle potential in Europe’s most enchanting capital.
Areas
363 m²
Gross Private Area
448 m²
Land Area
Features
Discover your new neighborhood
