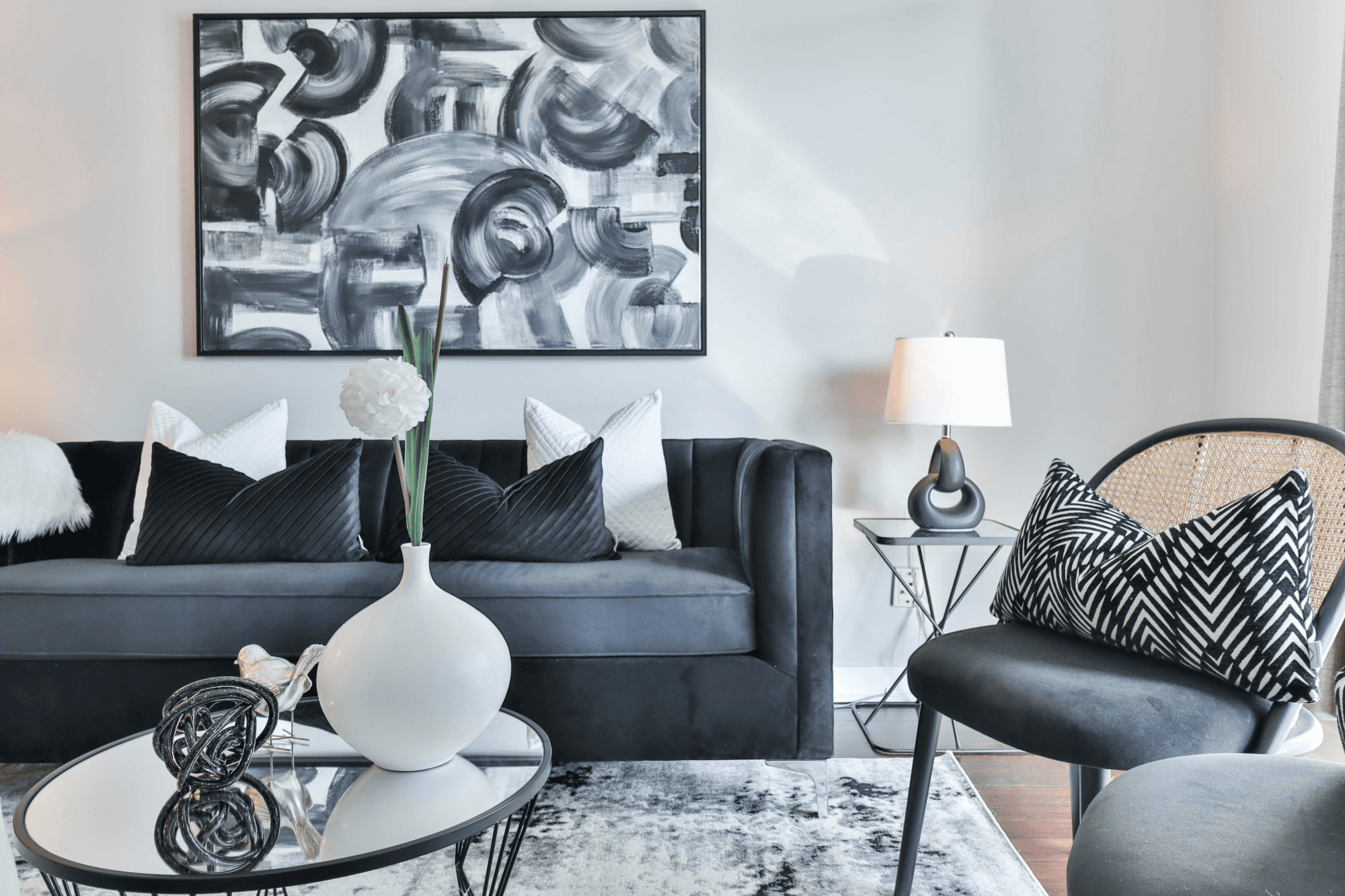4 Bedroom Detached house with swimming pool, Alcochete
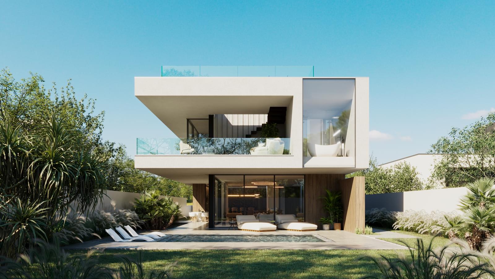
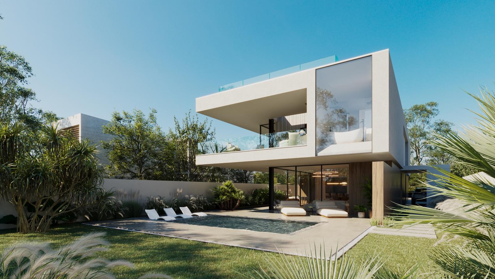
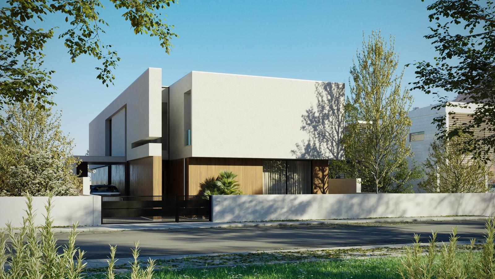
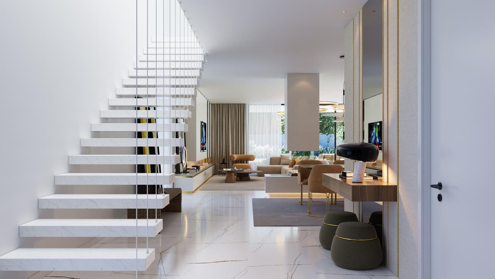
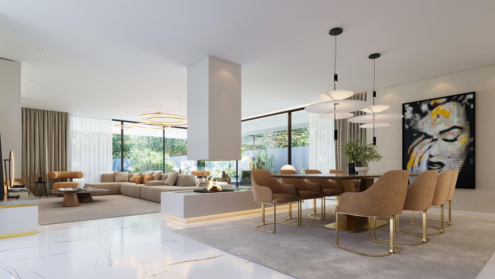
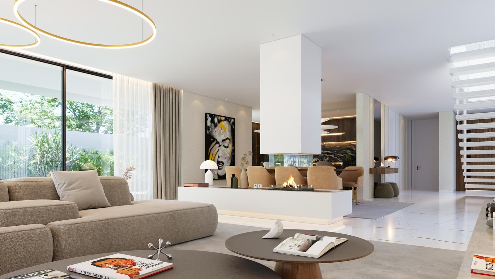
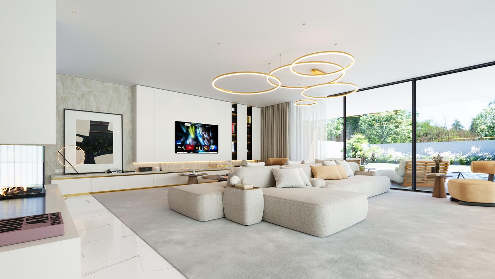
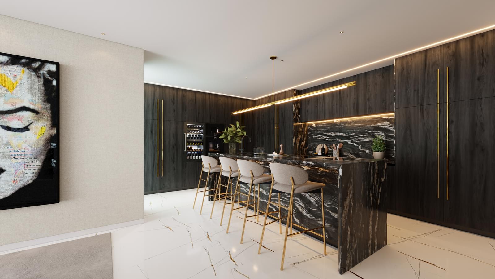
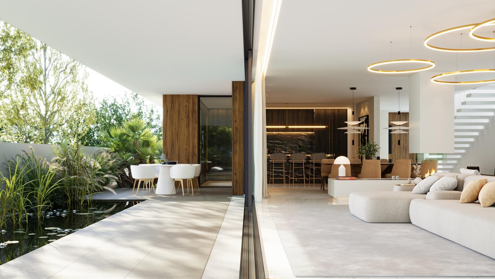
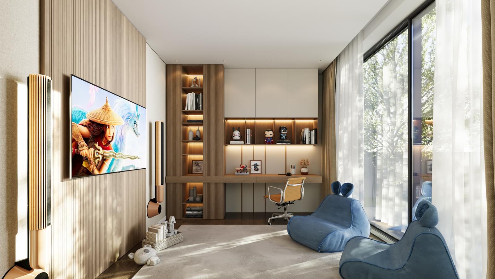
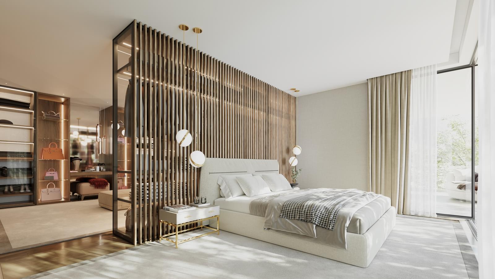
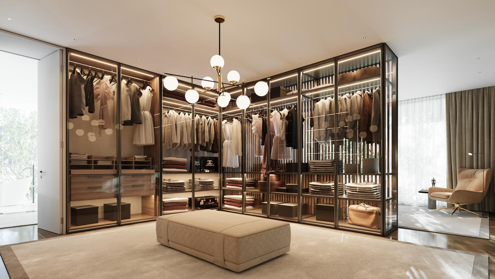
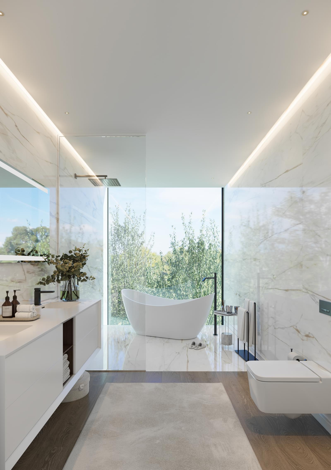
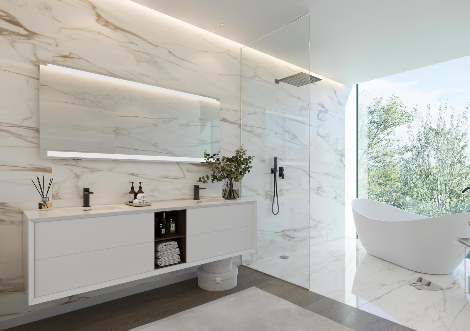
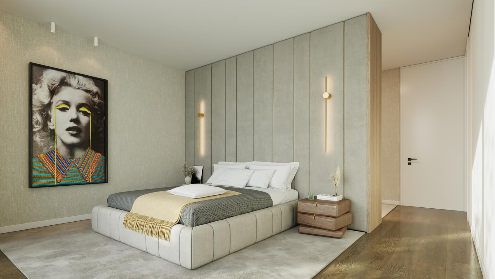
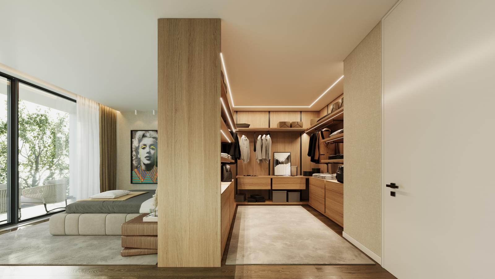
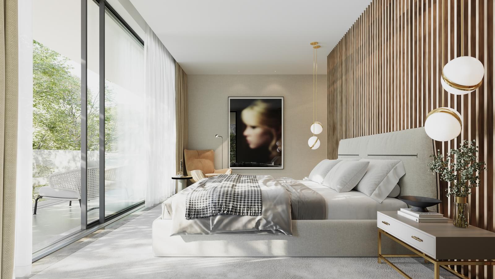
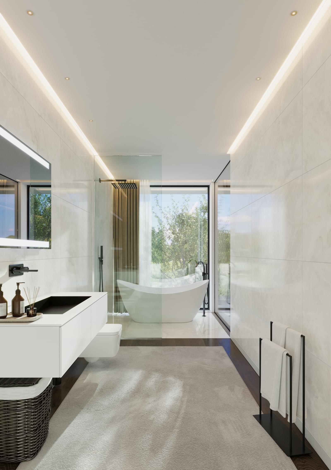
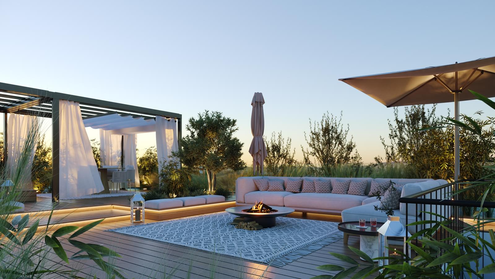
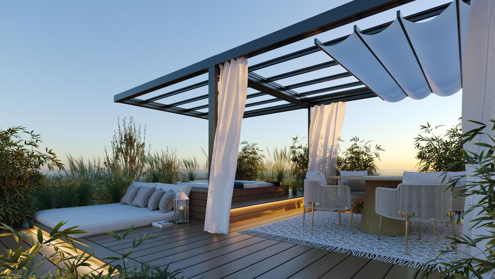
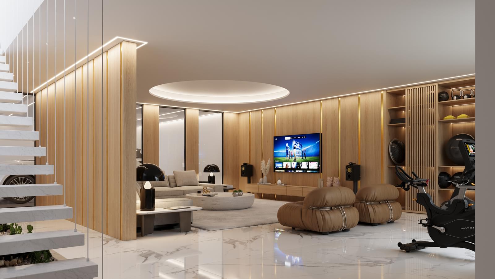
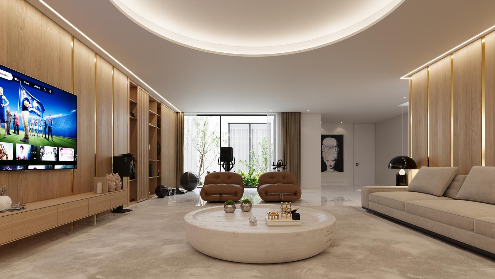
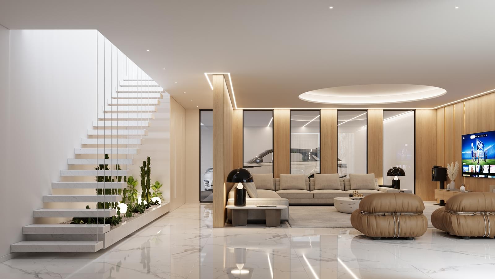
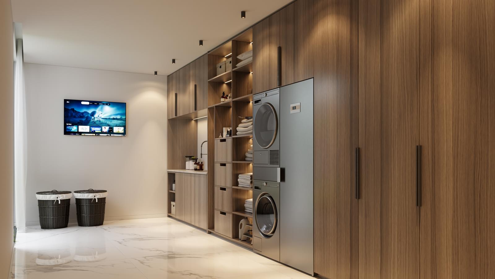
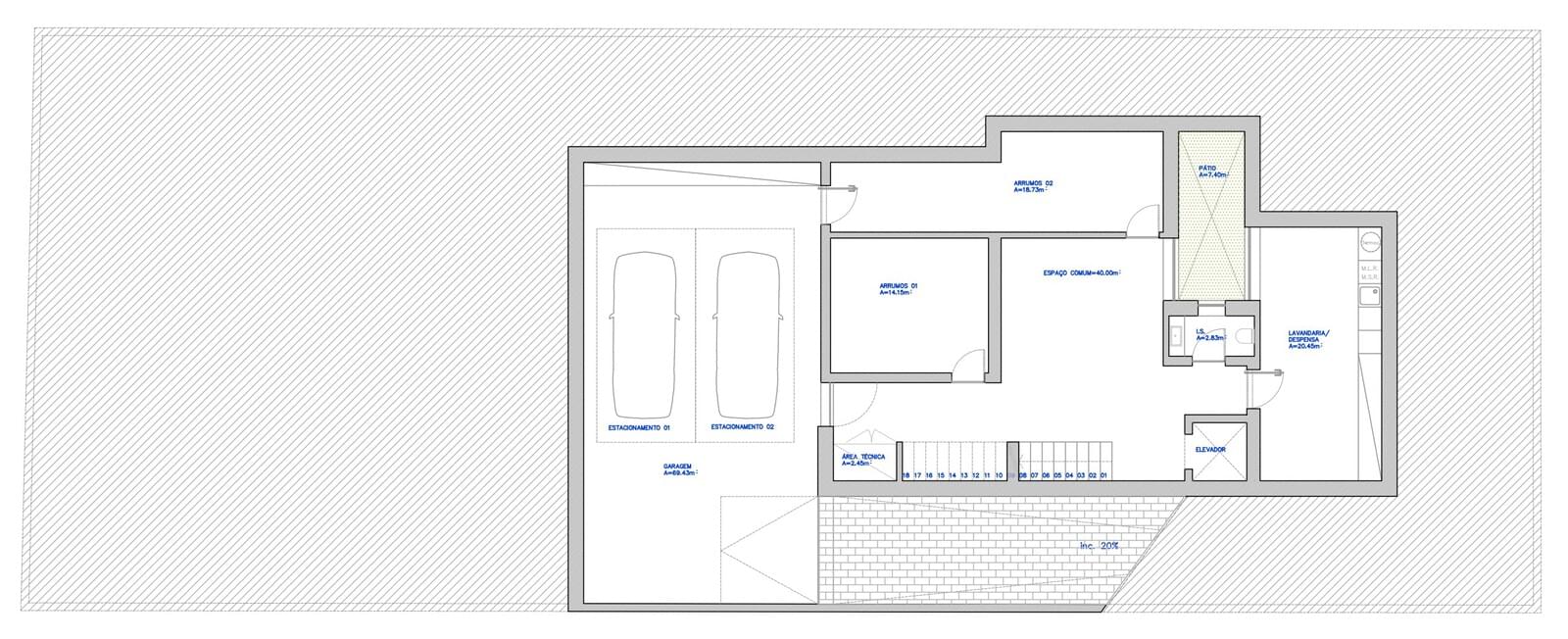
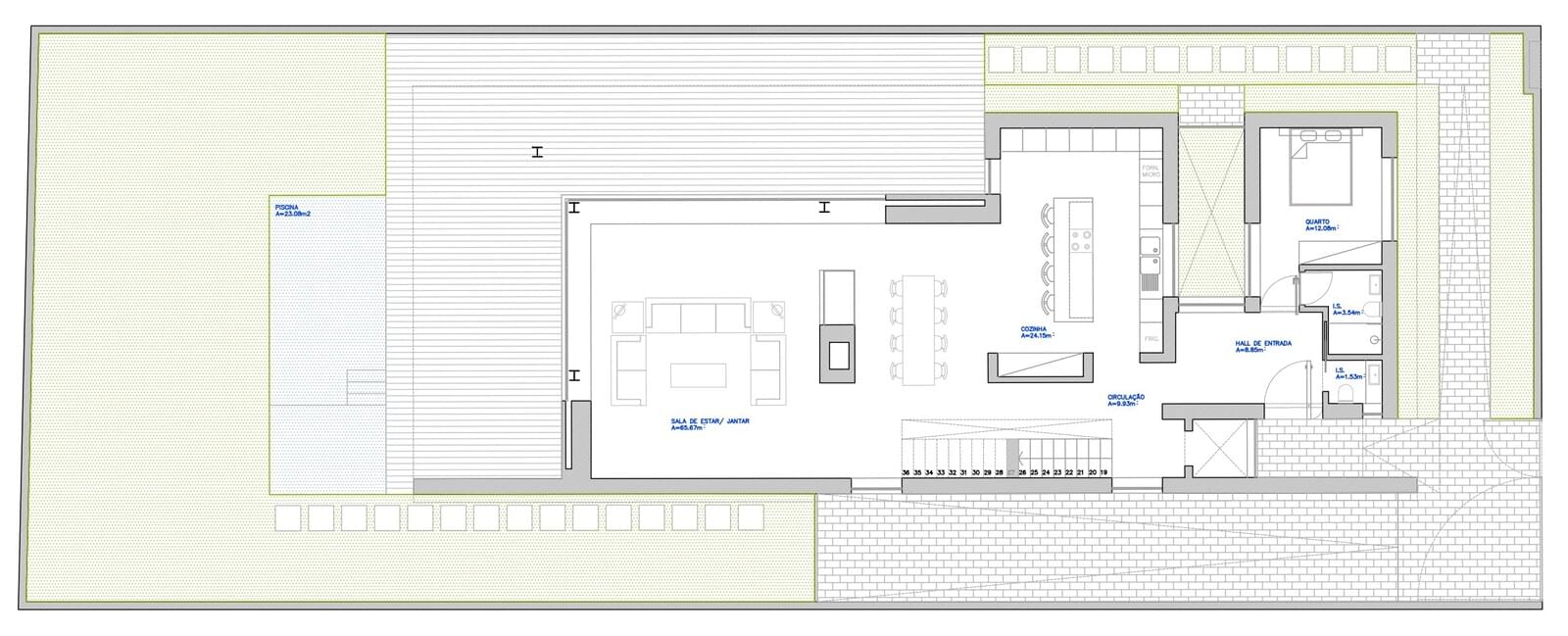
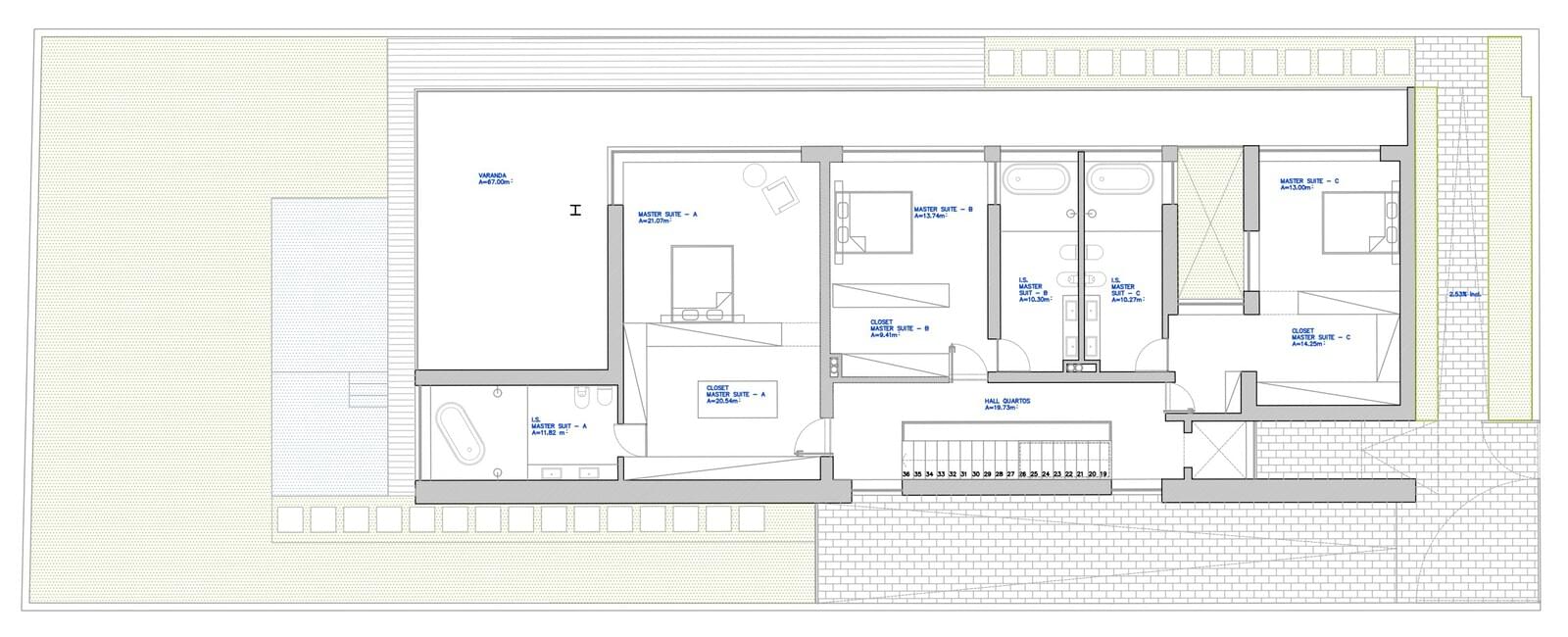
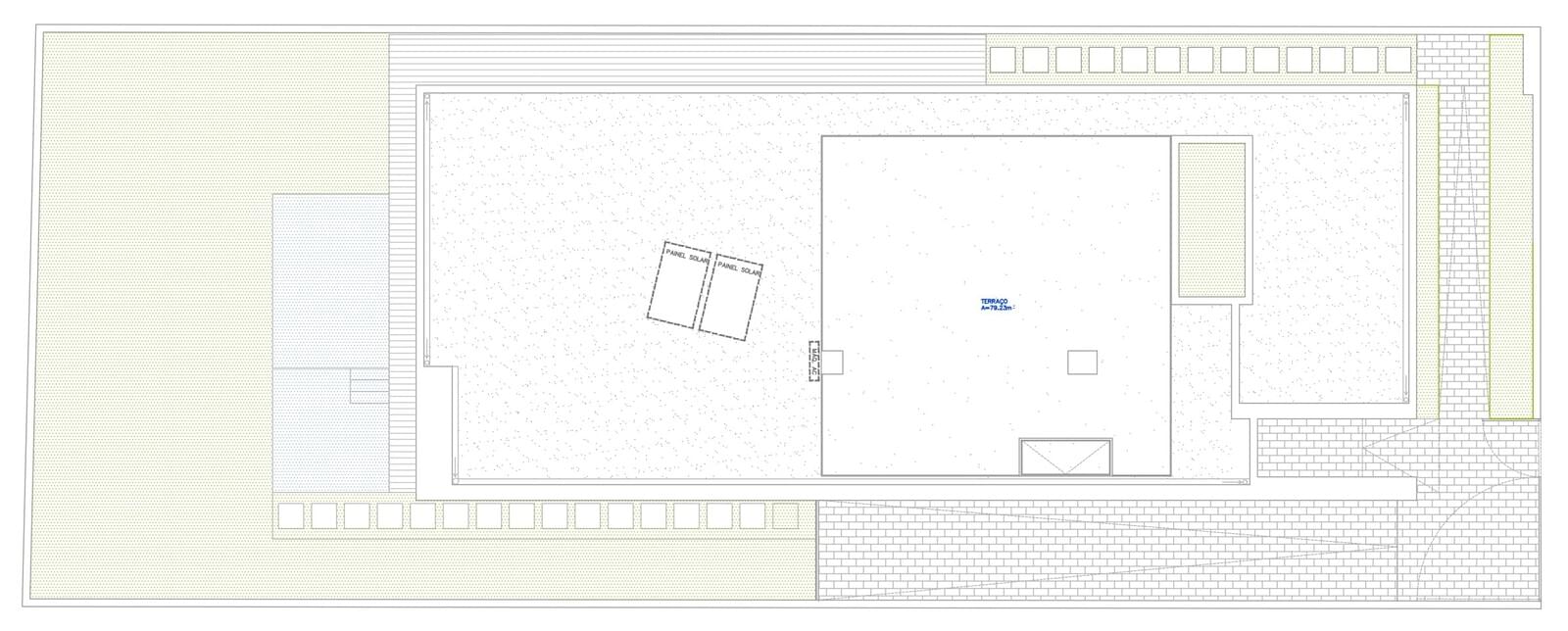
Description
This stunning 4-bedroom villa with pool in Alcochete is set in a quiet, low-density residential area, just a few minutes from Lisbon, offering the perfect opportunity to build your dream home and lifestyle.
Designed with luxurious contemporary interiors and exteriors, this residence spans three floors plus a rooftop terrace, set on a 585 m² plot.
The architecture emphasizes seamless indoor–outdoor living, featuring a private garden and swimming pool, spacious living areas, and a 67 m² balcony on the first floor — ensuring comfort, functionality, and abundant natural light.
Basement | 168 sqm of living area
• Garage for 2 cars
• Open-plan area
• Toilet
• 2 Storage rooms
• Laundry room
• Patio
Ground Floor | 125 sqm of living area
• Outdoor swimming pool
• Private garden
• Entrance hall
• Open-plan living and dining room with kitchen
• Bathroom
• Bedroom
• Toilet
First Floor | 124 sqm of usable area
• 3 Master Suites
• Hallway
• 67 m² balcony
Rooftop terrace: 79 sqm.
The images are 3D renders of the architectural project.
The basement layout can be customized for additional parking, and materials and finishes can be tailored to match your personal taste and lifestyle.
Contact us today for more information or to schedule a private viewing.
Porta da Frente Christie’s International Real Estate is a real estate agency that has been operating in the market for over two decades, focusing on the best properties and developments, both for sale and rental. Selected by the prestigious Christie’s brand to represent Portugal in the areas of Lisbon, Cascais, Oeiras, Sintra, and Alentejo, Porta da Frente Christie’s offers an exceptional service.
Areas
367 m²
Gross Private Area
578 m²
Gross Build Area
412 m²
Outdoor Area
585 m²
Land Area
Divisions
Features
