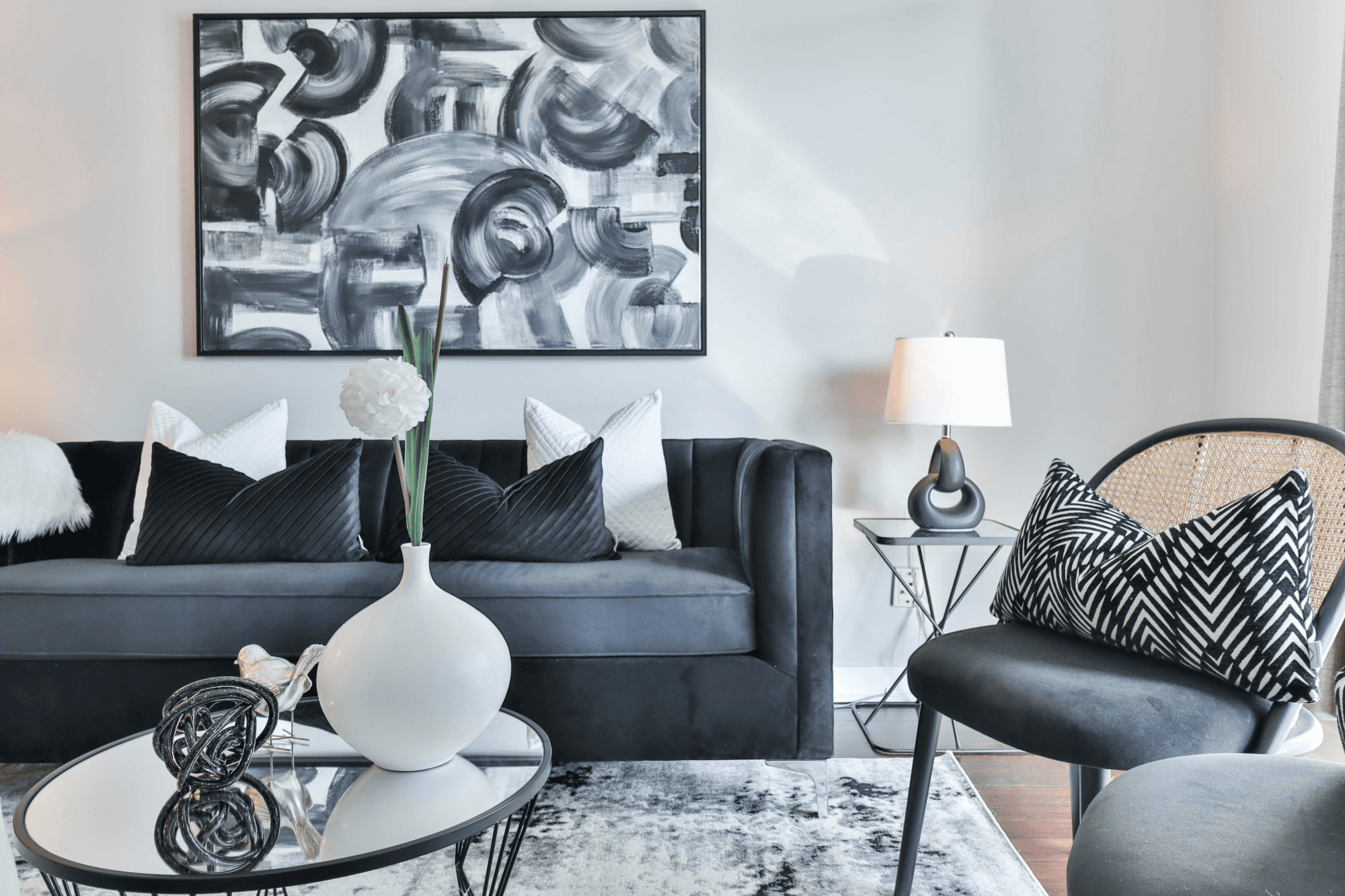4 Bedroom House with parking, Famões, Odivelas

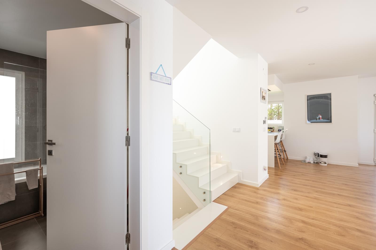
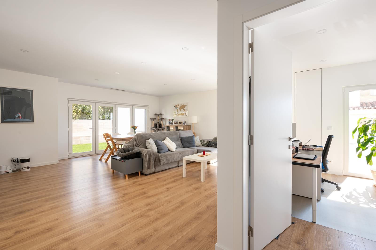
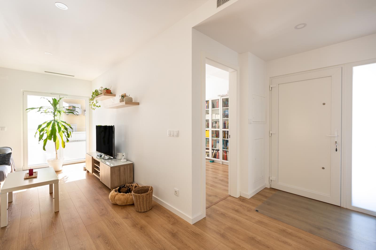
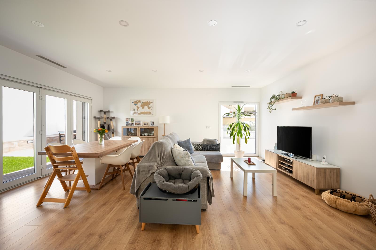
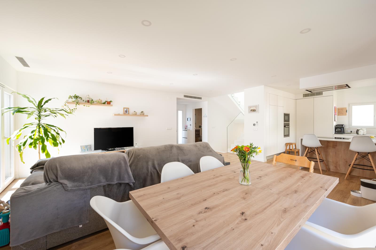
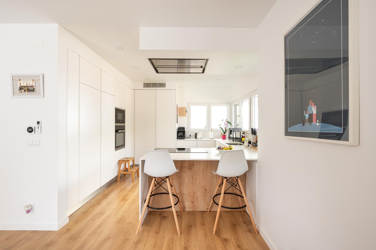
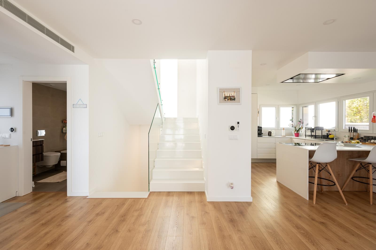
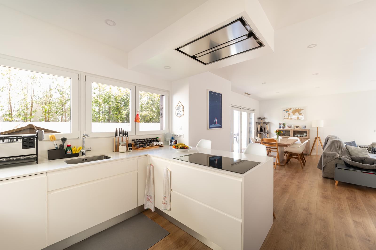
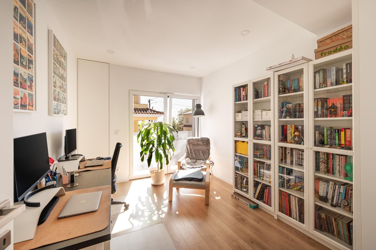
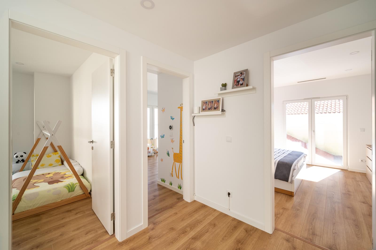
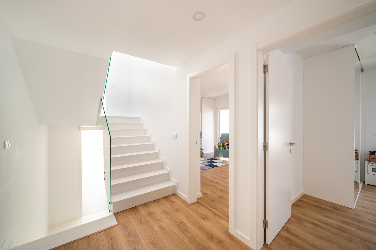
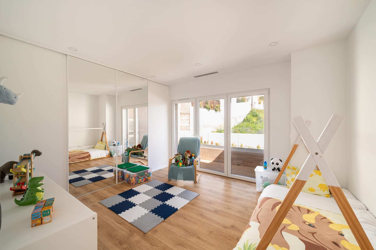
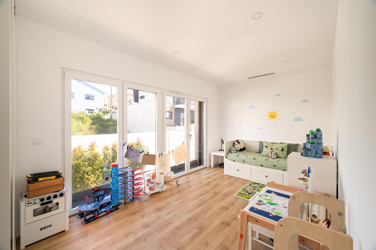
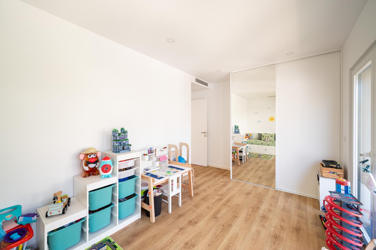
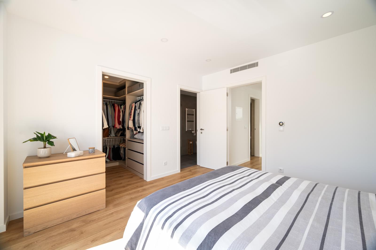
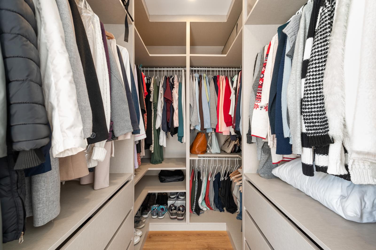
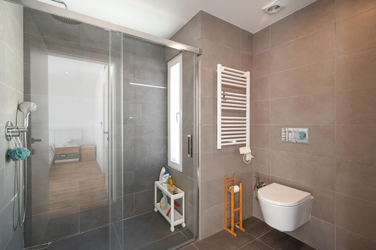
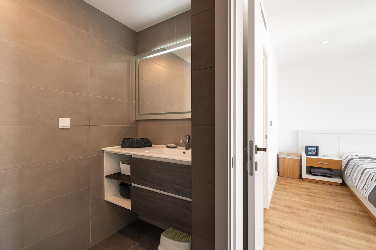
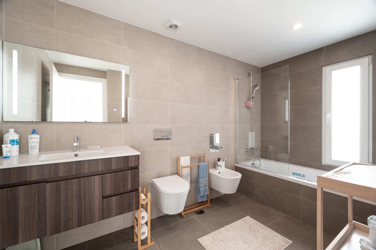
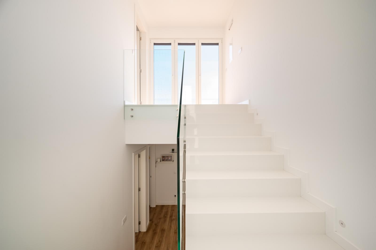
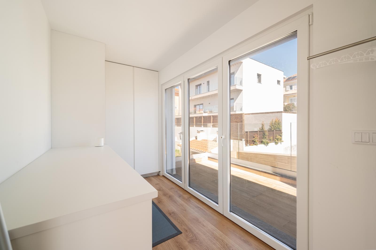
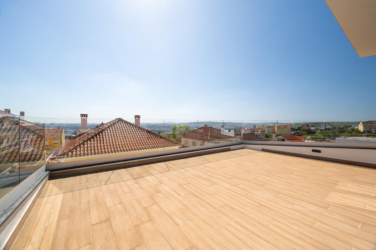
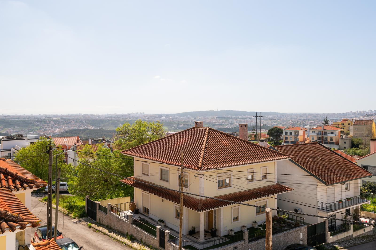
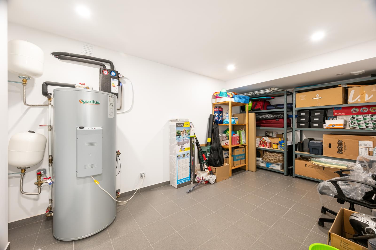
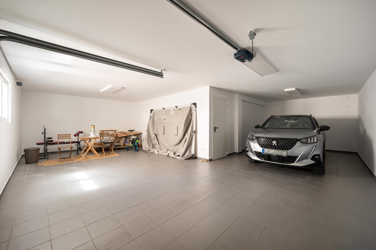
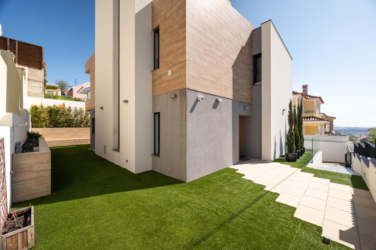
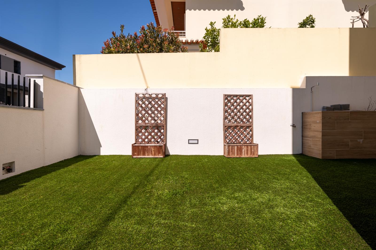
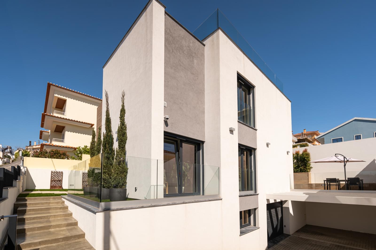
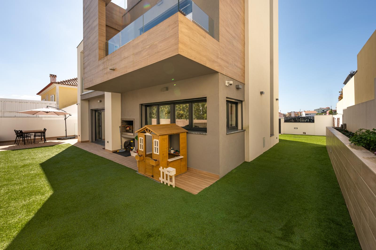
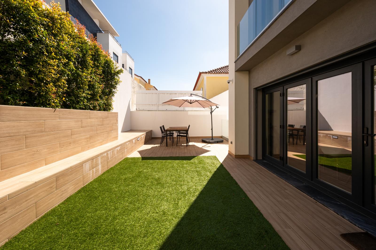
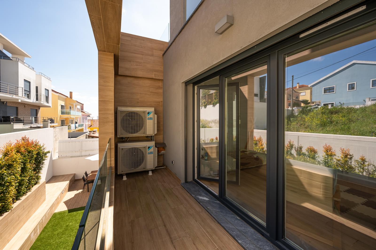
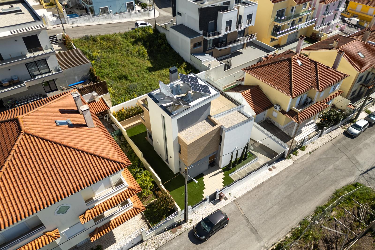
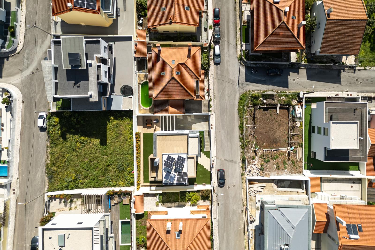
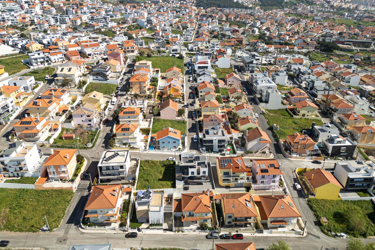
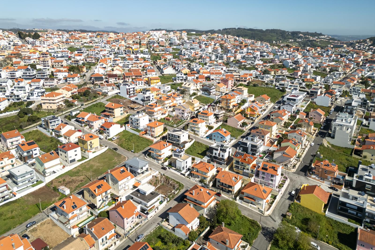
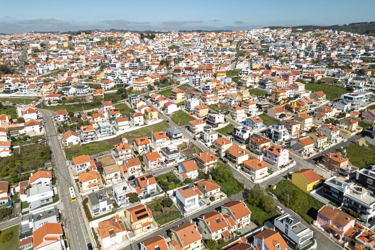
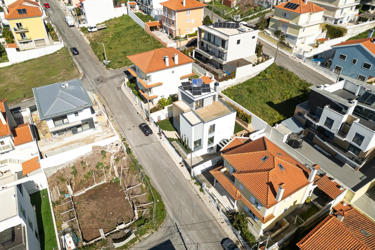
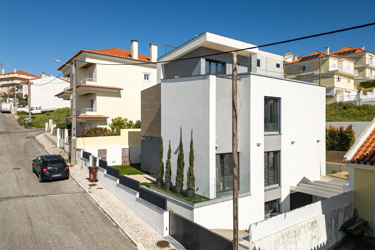
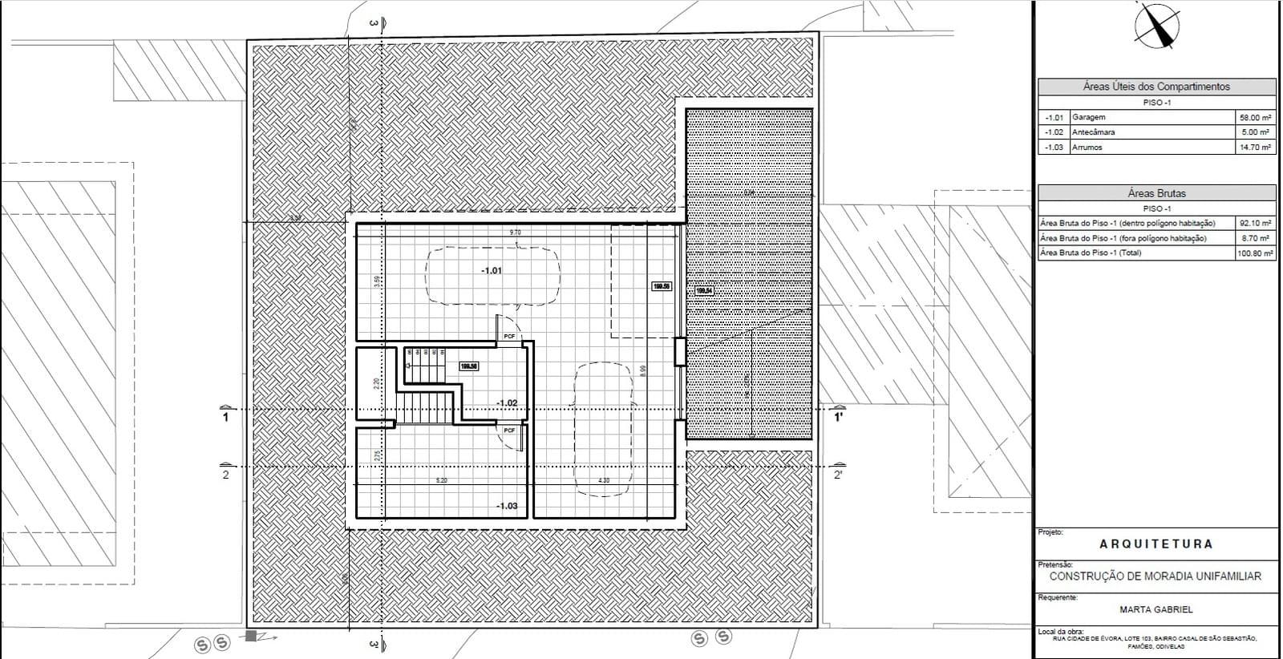
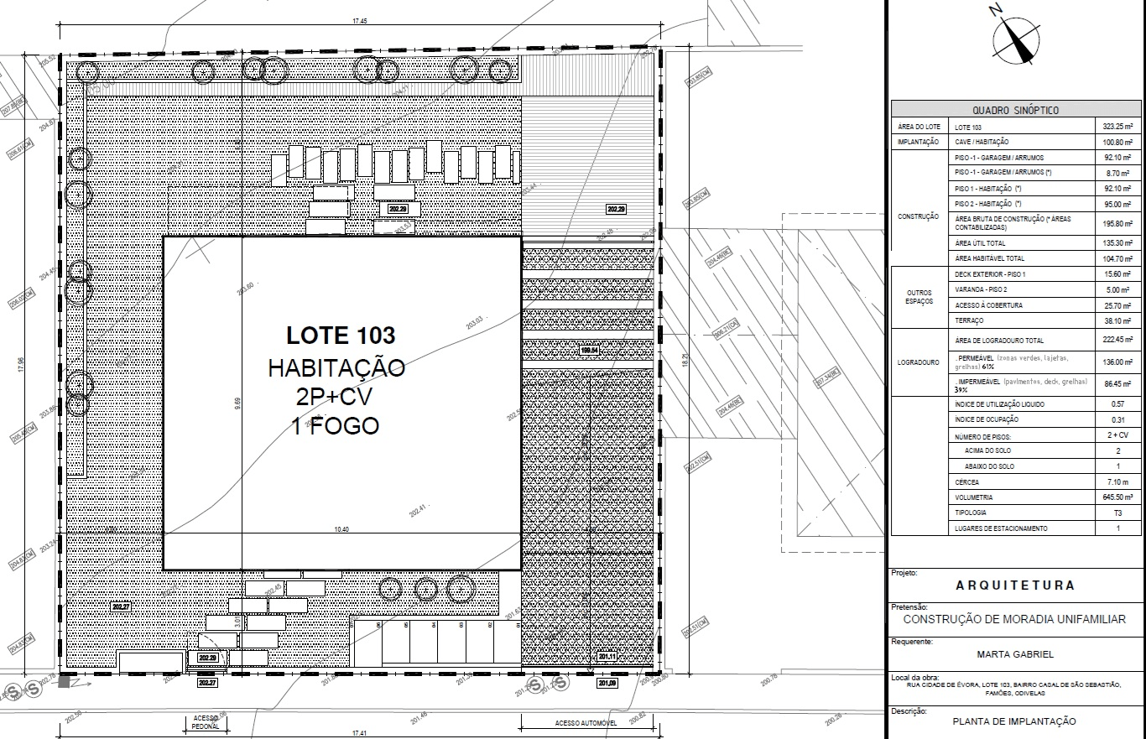
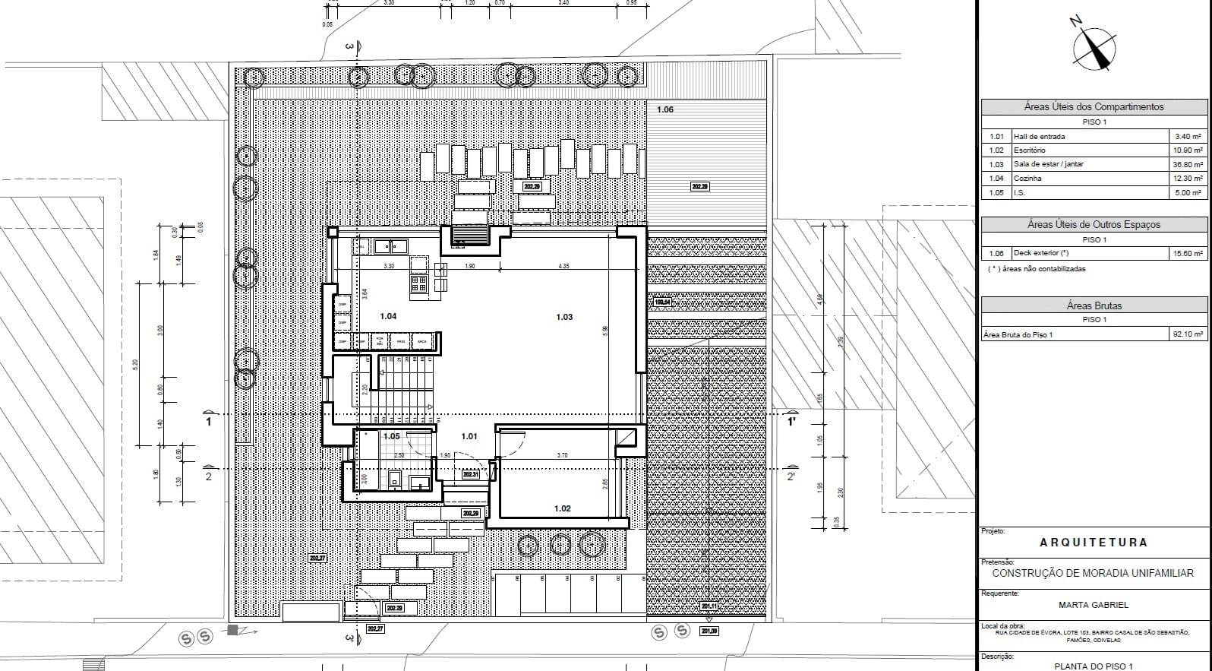
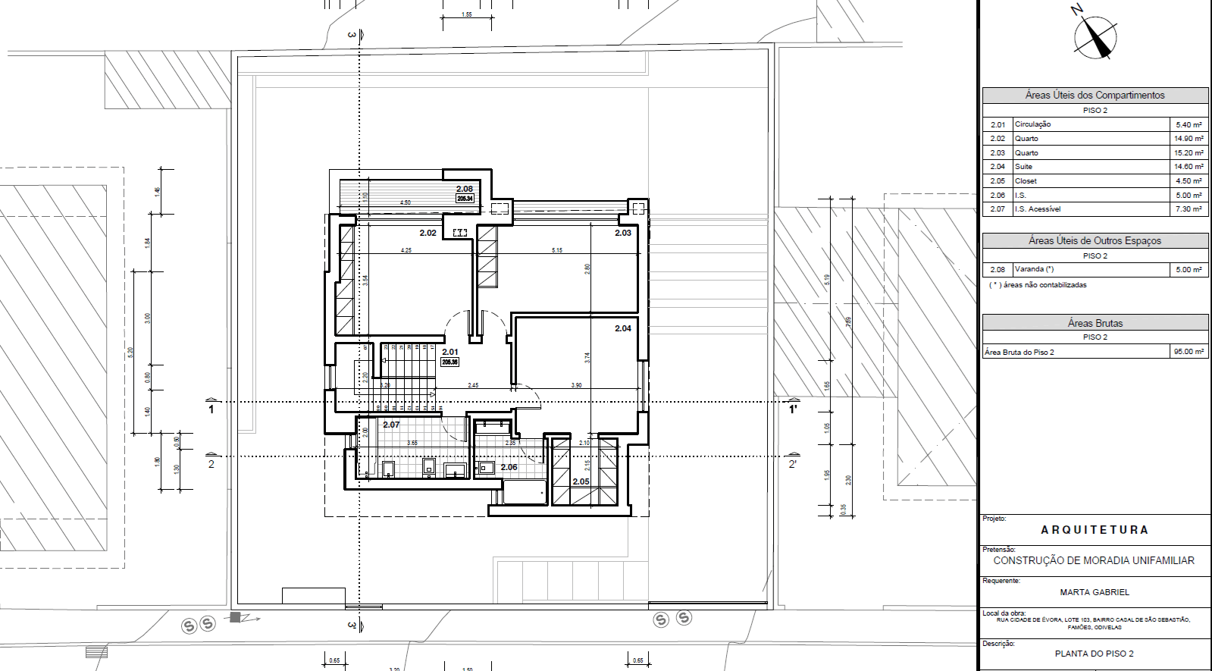
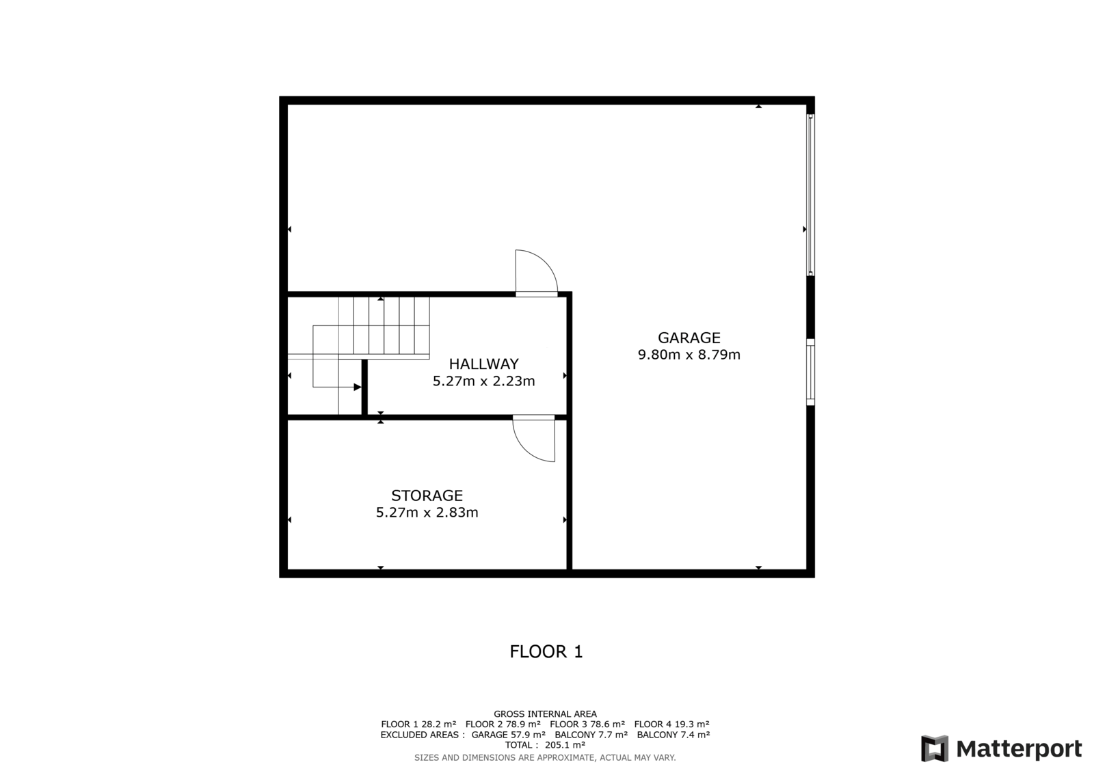
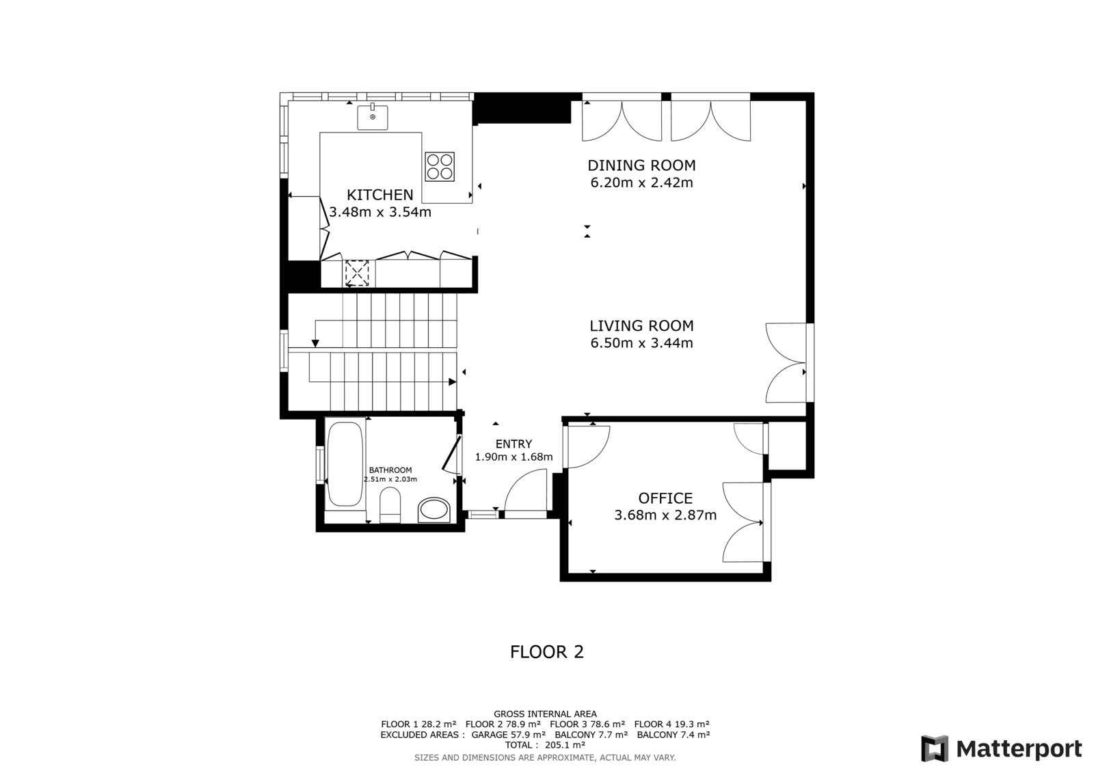
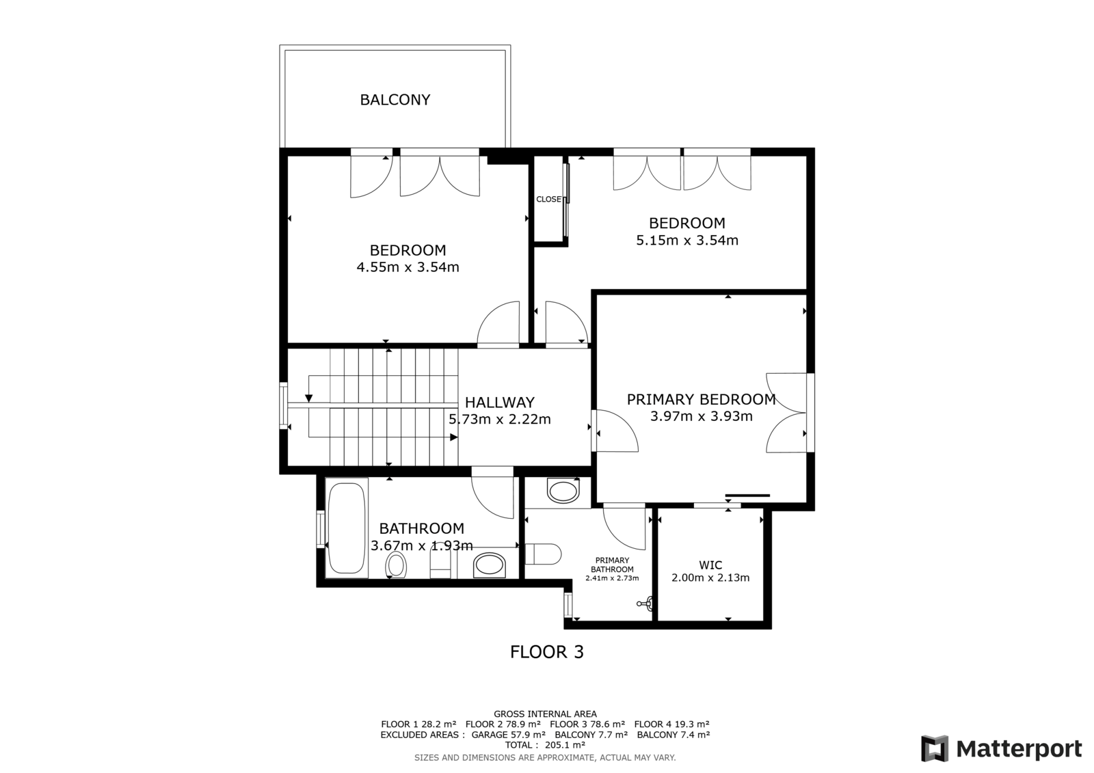
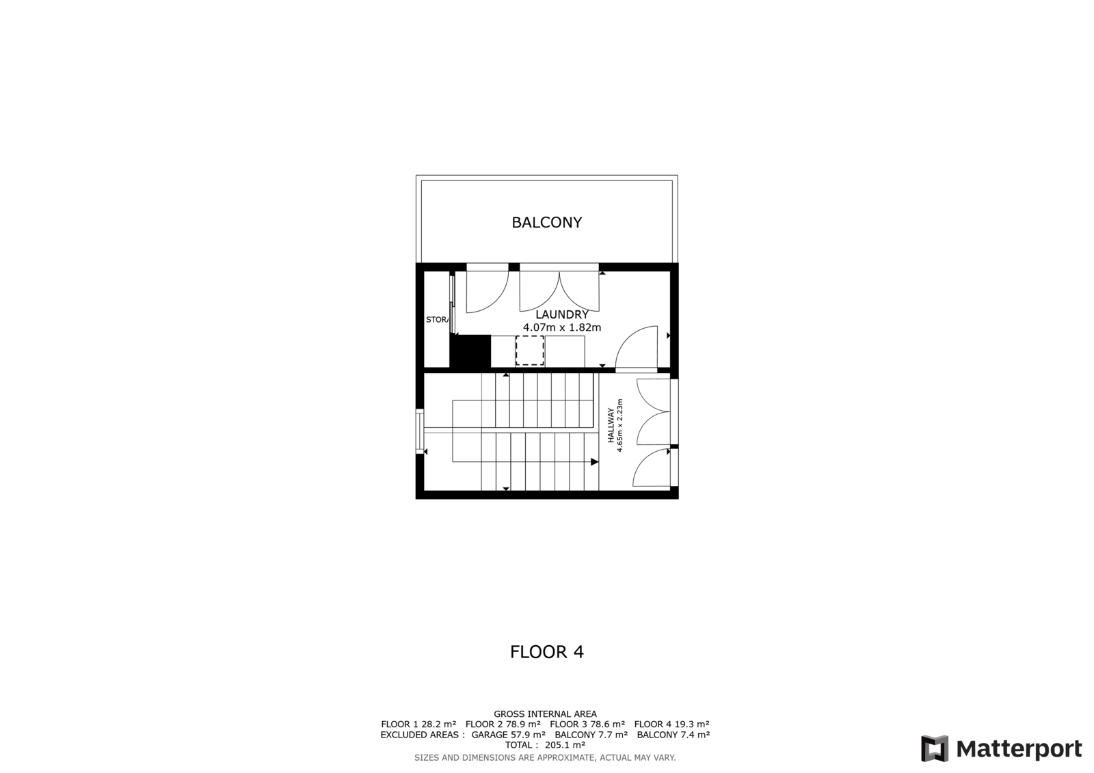
Description
Discover the perfect balance between modernity and sustainability in this villa in Famões, Odivelas. This magnificent V4 villa, located in Casal de São Sebastião, offers a distinct and sophisticated living experience, where comfort and energy efficiency come together in perfect harmony.
With an A+ energy rating, this property stands out for its construction quality, comfort, and functionality. The electric blinds, combined with double-glazed windows with thermal cut, ensure superior thermal and acoustic insulation, creating a quiet and comfortable environment in all rooms. The air conditioning, as well as the solar and photovoltaic panels with battery, ensure maximum efficiency and comfort in all seasons, allowing you to enjoy a home with a pleasant temperature throughout the year, while contributing to a more sustainable future. Thanks to its privileged sun exposure, this villa is energy self-sufficient for most of the year, combining sophistication with excellent energy performance and aligning with the highest sustainability standards.
Additionally, this villa has an advanced home automation system, outdoor CCTV for enhanced security, automated irrigation, and dimmable lights, providing a modern environment fully adaptable to the needs of its residents.
Set on a 323 m² plot, with a building footprint of 105 m², spread over 3 floors, the villa has xx m² of usable area and 322 m² of gross construction area, providing spacious, well-lit, and intelligently distributed rooms for harmonious daily living.
Lower Floor - Versatility and Functionality
The spacious parking area on the lower floor, with capacity for up to 3 vehicles, ensures the safety and convenience of your family, with direct access to the interior of the property. This generous space allows you to park your vehicles with ease, providing convenient and safe access to your villa, regardless of weather conditions.
This floor also offers a multifunctional space with pre-installation for a kitchen and bathroom, ideal for creating an independent guest apartment, a personal gym, or a games room. The versatility of this space allows you to adapt it to your needs, making it a unique and personalized space. Additionally, the extra storage space ensures you will always have room to store your belongings, keeping your home organized and clutter-free.
Ground Floor – Social and Living Area
The living room, a spacious 50 m² open space, was designed to adapt to all your needs, allowing you to create distinct areas. Imagine relaxing in the living area, surrounded by natural light, or enjoying memorable meals in the dining area with family and friends. The contemporary design kitchen, fully equipped with top-of-the-line appliances, a peninsula counter, and ample storage, integrates harmoniously into this space, facilitating interaction between those cooking and those visiting. The panoramic effect door that opens onto the garden further expands the possibilities, inviting outdoor leisure moments, with the barbecue and outdoor dining area creating the perfect setting for summer parties and unforgettable gatherings.
Additionally, this floor has a versatile room, currently converted into an office, ideal for a home office or guest accommodation, and a complete bathroom, ensuring practicality and comfort. This multifunctional space is the heart of the villa, where family gathers, friends meet, and memories are made.
1st Floor – Private Area
The 1st floor is a space of privacy and comfort, designed for the rest and well-being of your family. The master suite, an elegant and cozy space, offers a personal retreat with a spacious walk-in closet and a private bathroom, where luxury meets functionality. The two secondary bedrooms, with built-in closets and access to private balconies, provide bright and comfortable spaces for your family members or guests. Both bathrooms, including the one serving the secondary bedrooms, were designed with exquisite details and equipped with underfloor heating, ensuring maximum comfort in all seasons. Every detail of this floor was designed to create a relaxing and welcoming environment, where comfort and privacy come together to provide a unique living experience.
2nd Floor – Laundry, Roof Top, and Panoramic View
The top floor of this villa is an invitation to leisure and contemplation, a space where functionality meets the beauty of the landscape. The laundry area, designed for your comfort and organization, makes household chores more practical and efficient.
But the true highlight of this floor is the large terrace, an outdoor space that extends like a panoramic stage, offering breathtaking views of the Lisbon area. Imagine enjoying outdoor relaxation moments, watching the sunset over the river, or hosting friends and family for cocktails under the stars. This terrace is a space for leisure and socializing, a place where the beauty of the landscape merges with the tranquility of home.
Every detail was designed to provide a unique living experience, where well-being and quality of life are priorities.
The privileged location of this villa in Casal de São Sebastião offers a practical and convenient lifestyle. The proximity to a wide range of services, from schools and health centers to supermarkets and restaurants, ensures that all your daily needs are easily met.
The excellent public transport network, with buses and quick access to main roads, facilitates travel to any point in the city. Additionally, the proximity to green spaces and parks provides moments of leisure and contact with nature, making this location ideal for those seeking the perfect balance between urban life and residential tranquility.
Porta da Frente Christie’s is a real estate agency that has been operating in the market for over two decades, focusing on the best properties and developments, 1 both for sale and for rent. The company was selected by the prestigious Christie’s International Real Estate brand to represent Portugal in the 2 Lisbon, Cascais, Oeiras, and Alentejo areas. 3 Porta da Frente Christie’s main mission is to prioritize excellent service to all our clients
Areas
196 m²
Gross Private Area
313 m²
Gross Build Area
324 m²
Land Area
Divisions
Features
