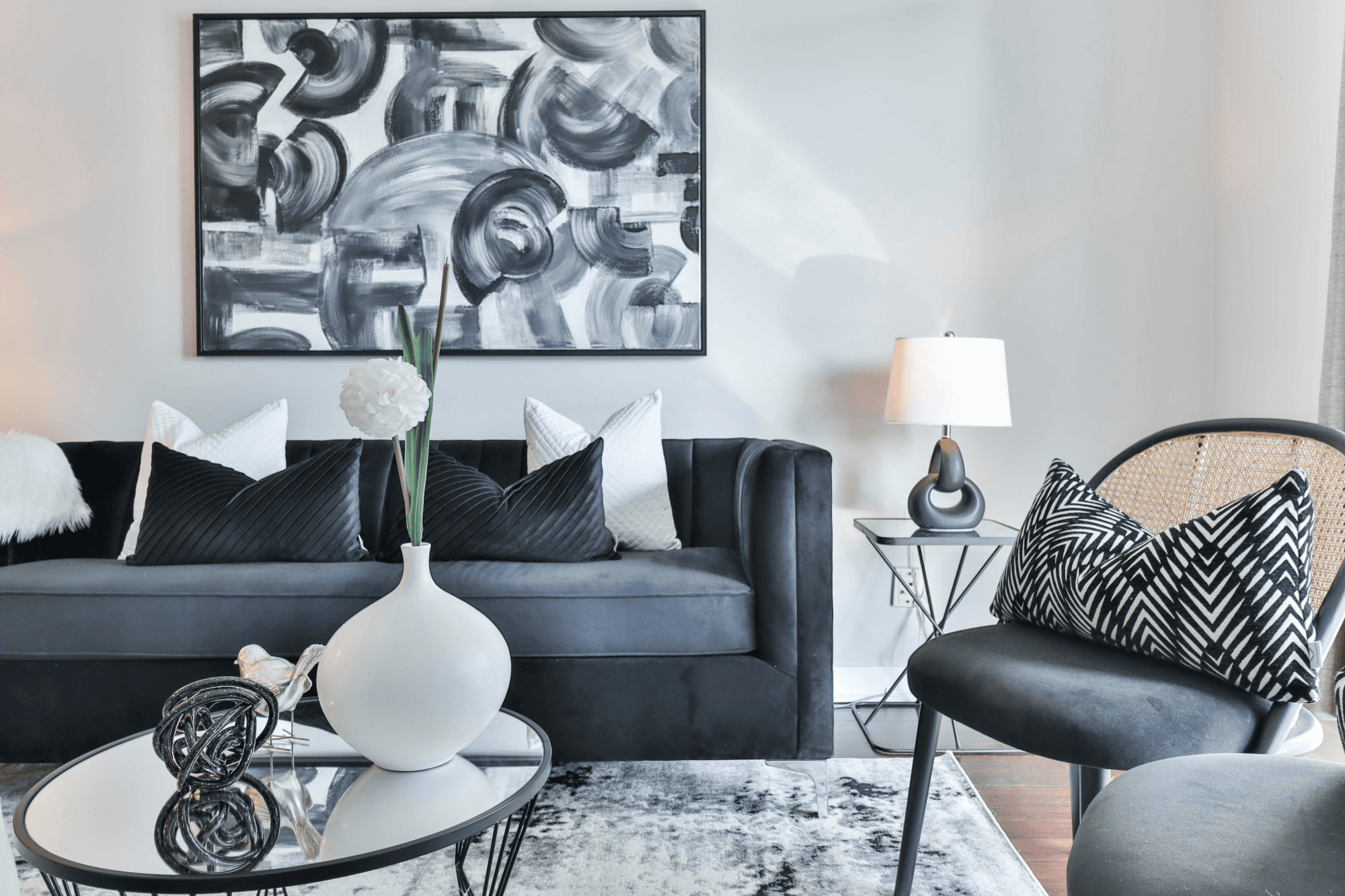6 Bedroom Detached house with a view, Quinta das Patinhas, Cascais
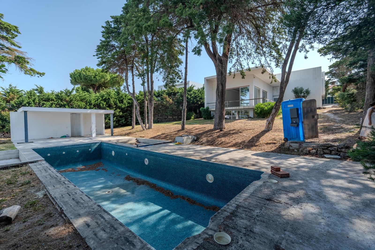
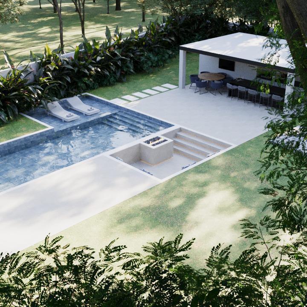
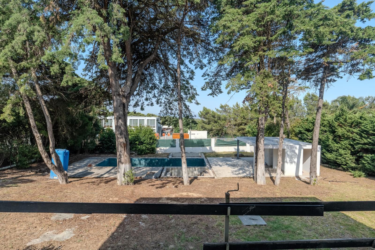
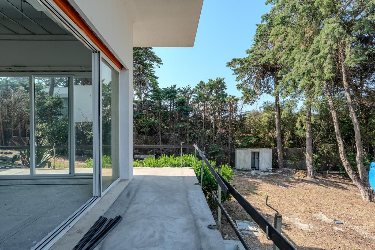
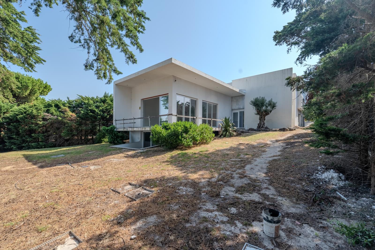
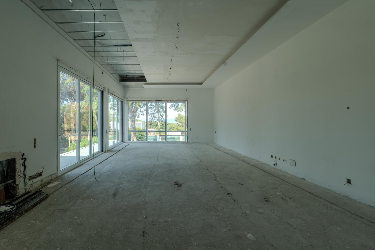
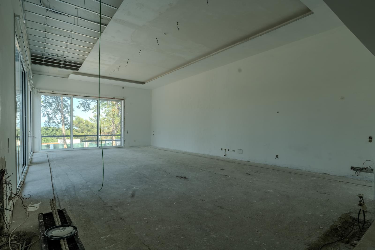
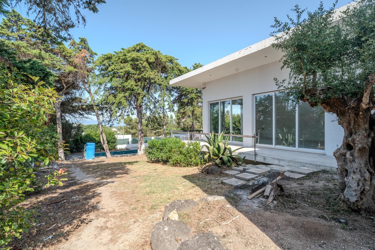
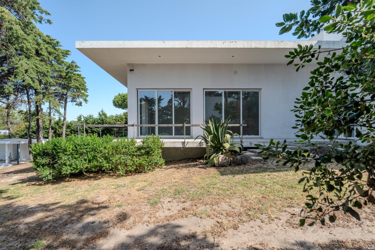
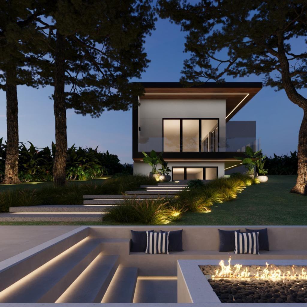
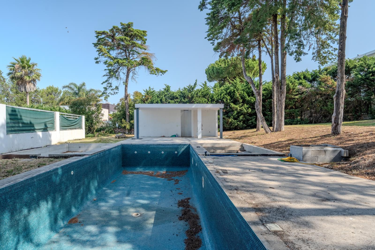
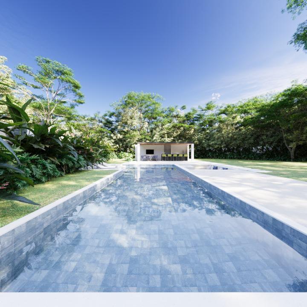
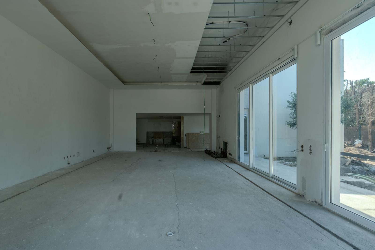
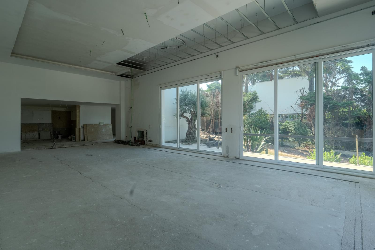
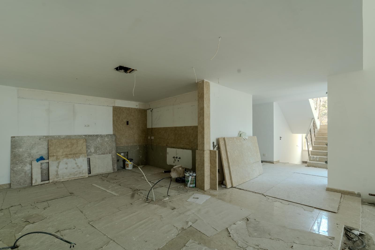
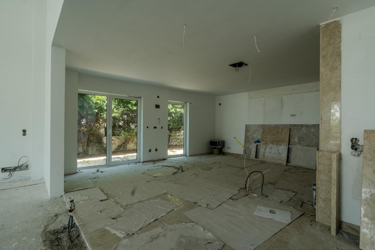
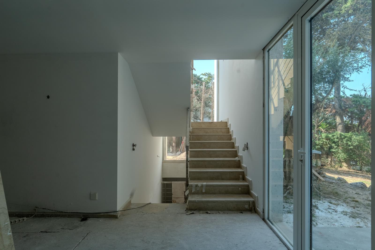
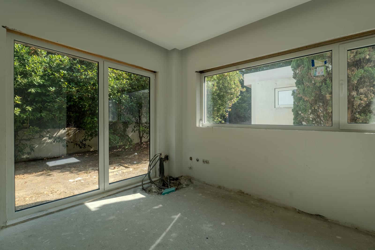
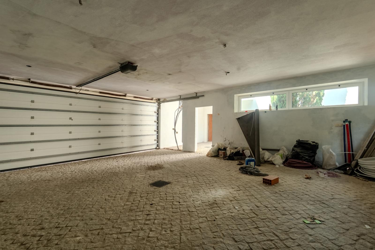
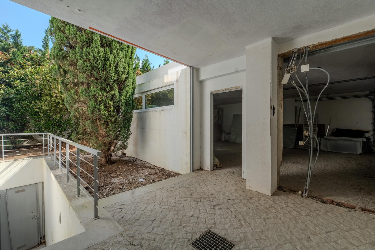
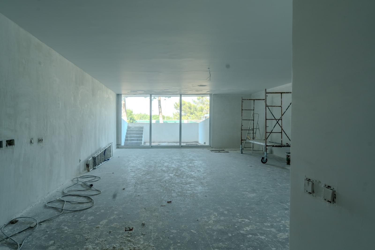
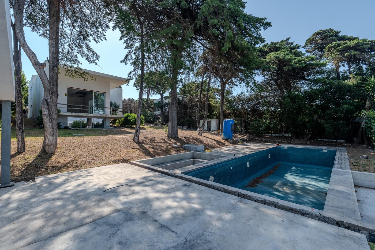
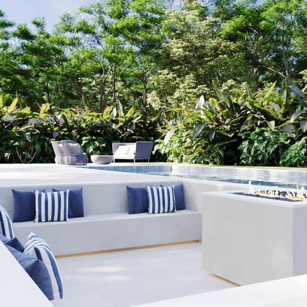
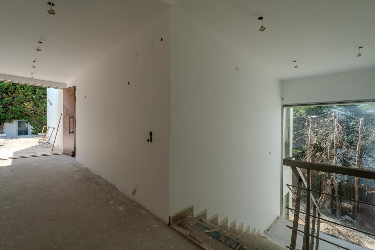
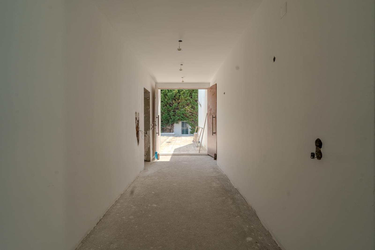
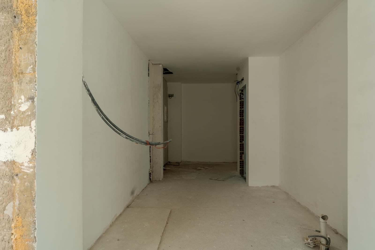
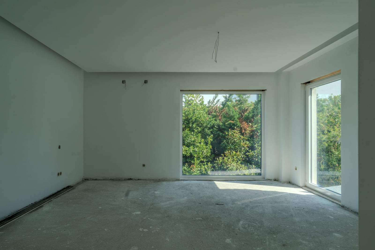
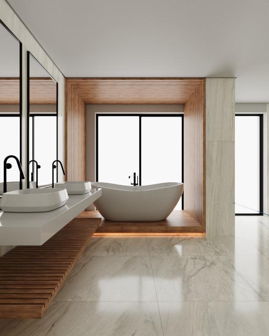
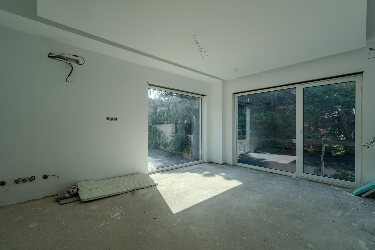
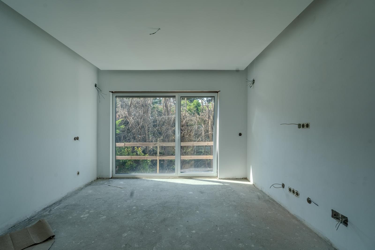
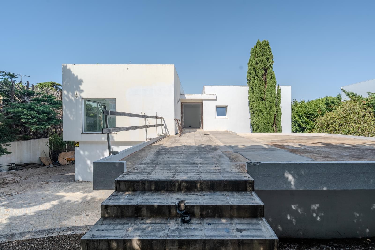
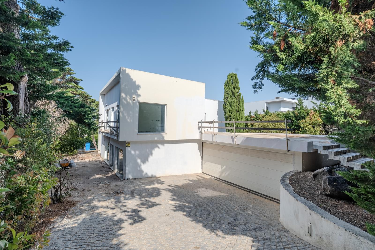
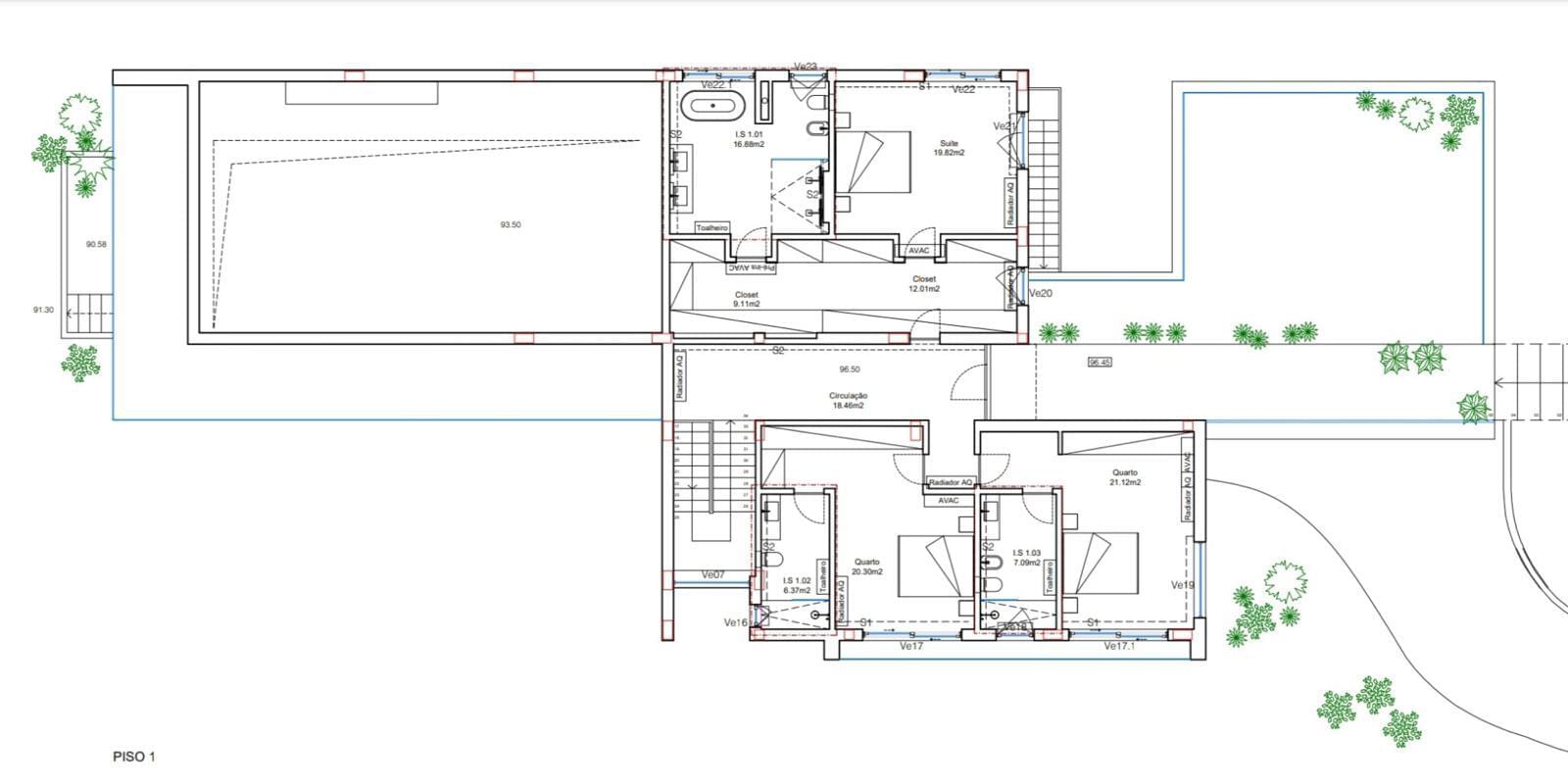
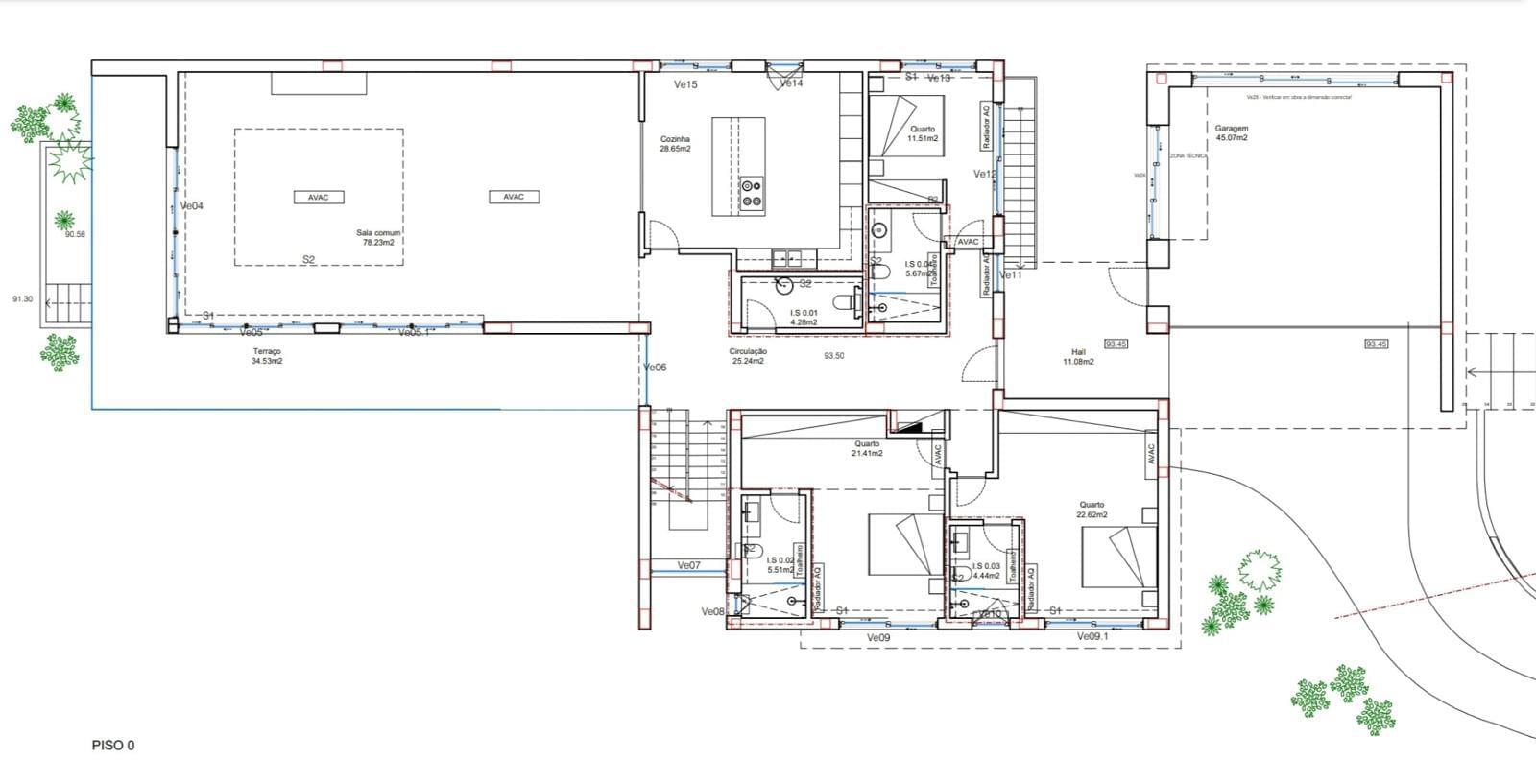
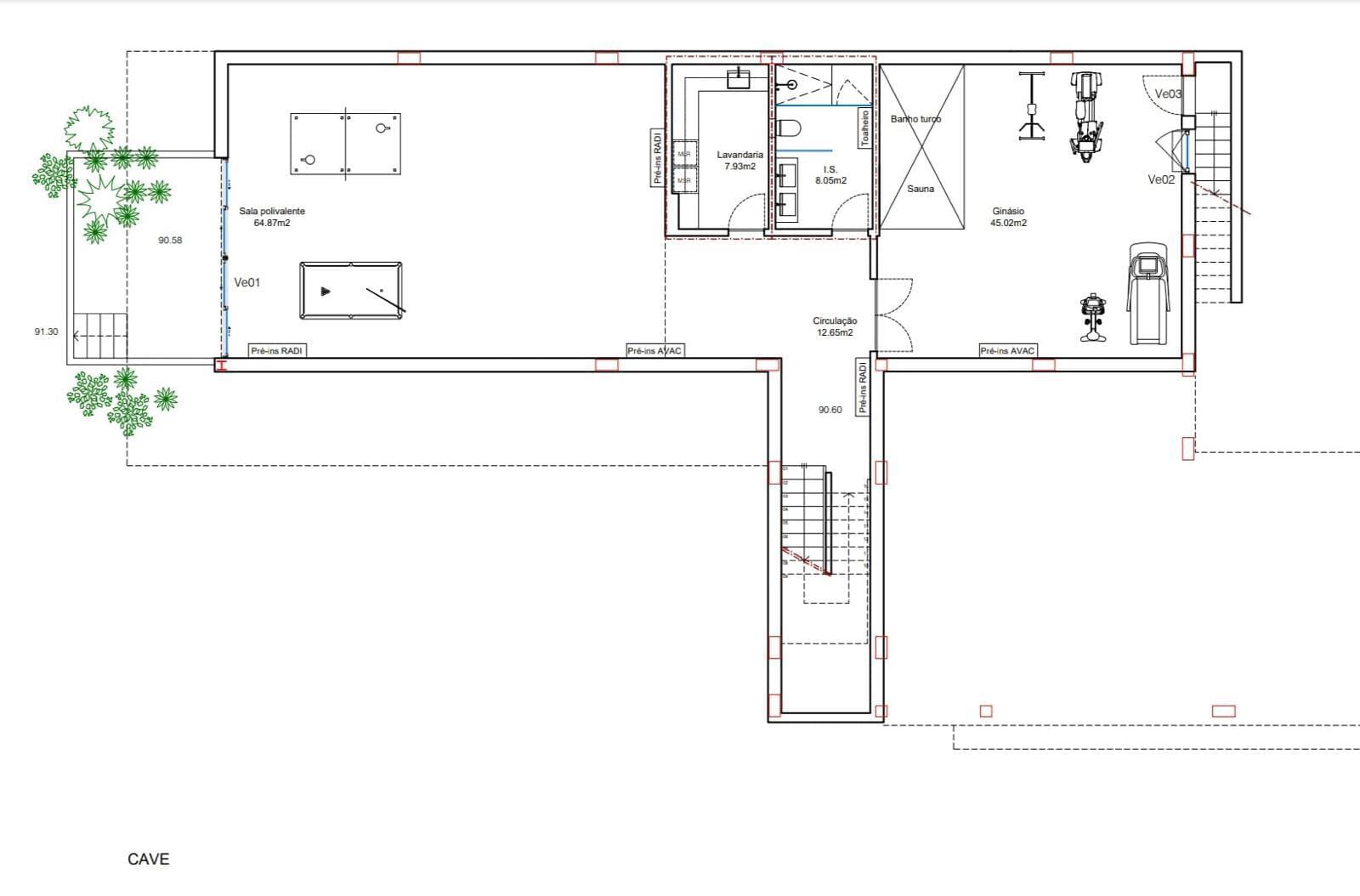
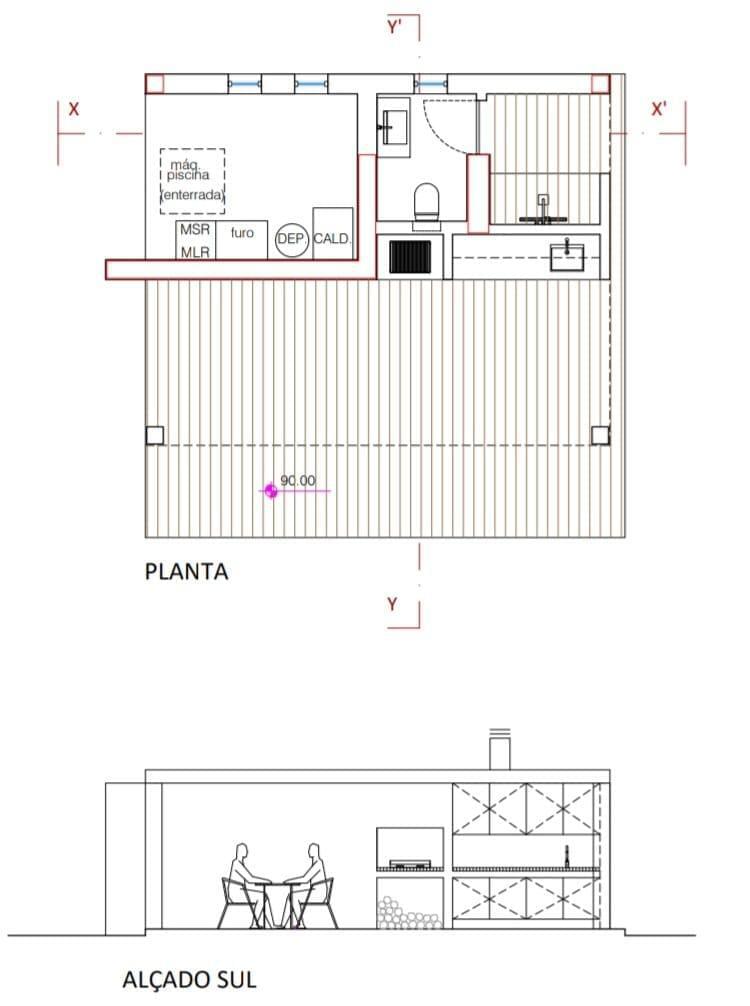
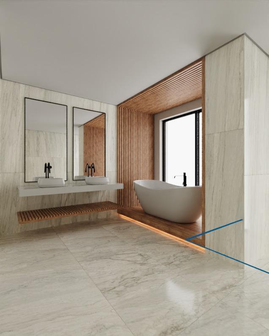
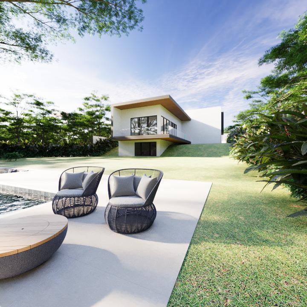
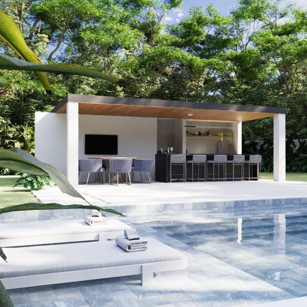
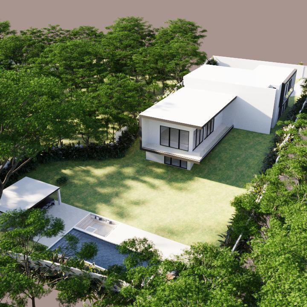
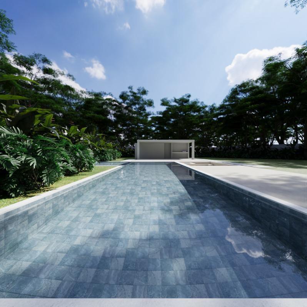
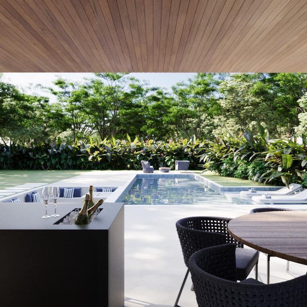
Description
Discover this exclusive 6-bedroom villa with modern architecture, set on a generous 1,869m² plot, with a gross construction area of 672m², located in one of the most prestigious areas of Cascais – Quinta das Patinhas.
This home offers complete privacy, surrounded by mature trees, and has been fully renovated in terms of infrastructure – including sewage, plumbing, electrical systems, air conditioning ducts, walls, and roofing. It also features new high-quality window frames and glazing, ensuring thermal and acoustic comfort, energy efficiency, and a bright, modern atmosphere.
The exterior is already prepared with a swimming pool, barbecue area, and a sunken lounge with fireplace – the perfect setting for entertaining family and friends.
With an Energy Certification A, this villa is ready for the final finishes of your choice, allowing you to personalize every detail while maintaining cost control, as all the complex structural and technical work has been completed. A rare opportunity to create your dream home based on a high-quality foundation.
Layout:
Ground Floor:
Living Room: 78.23m²
Entrance Hall – 12m²
Kitchen – 29m²
Hallway – 25m²
3 En-Suite Bedrooms (27m², 27m², and 17m²)
Guest WC – 4.28m²
Garage for 4 cars – 45m²
First Floor:
Master Suite with Walk-In Closet – 58m²
Hallway – 19m²
2 En-Suite Bedrooms (28m² and 27m²)
Basement:
Multi-purpose Room – 65m² (with direct access to the garden)
Laundry Room – 8m²
Bathroom – 8m²
Hallway – 13m²
Gym with Sauna and Turkish Bath – 45m² (also with direct garden access)
Excellent Location:
A short walk from Aprendizes International School
5 minutes from CUF Cascais Hospital
9 minutes from the Quinta da Marinha Equestrian Centre
10 minutes from the iconic Guincho Beach
33 minutes from Lisbon Airport
Cascais is a charming Portuguese town renowned for its beautiful bay, elegant atmosphere, and quality of life. Considered the most sophisticated destination in the Lisbon area, it’s known for its stately homes and refined architecture. With the Atlantic Ocean at your doorstep, Cascais offers 7 golf courses, a casino, a marina, and countless leisure options.
Porta da Frente Christie's is a real estate brokerage firm that has operated in the Portuguese market for over two decades, specializing in premium properties for both sale and rent.
Selected by the prestigious Christie’s International Real Estate brand to represent Portugal in the regions of Lisbon, Cascais, Oeiras, and Alentejo, Porta da Frente Christie’s is committed to providing an exceptional level of service to all clients.
Areas
399 m²
Gross Private Area
671 m²
Gross Build Area
1869 m²
Land Area
Divisions
