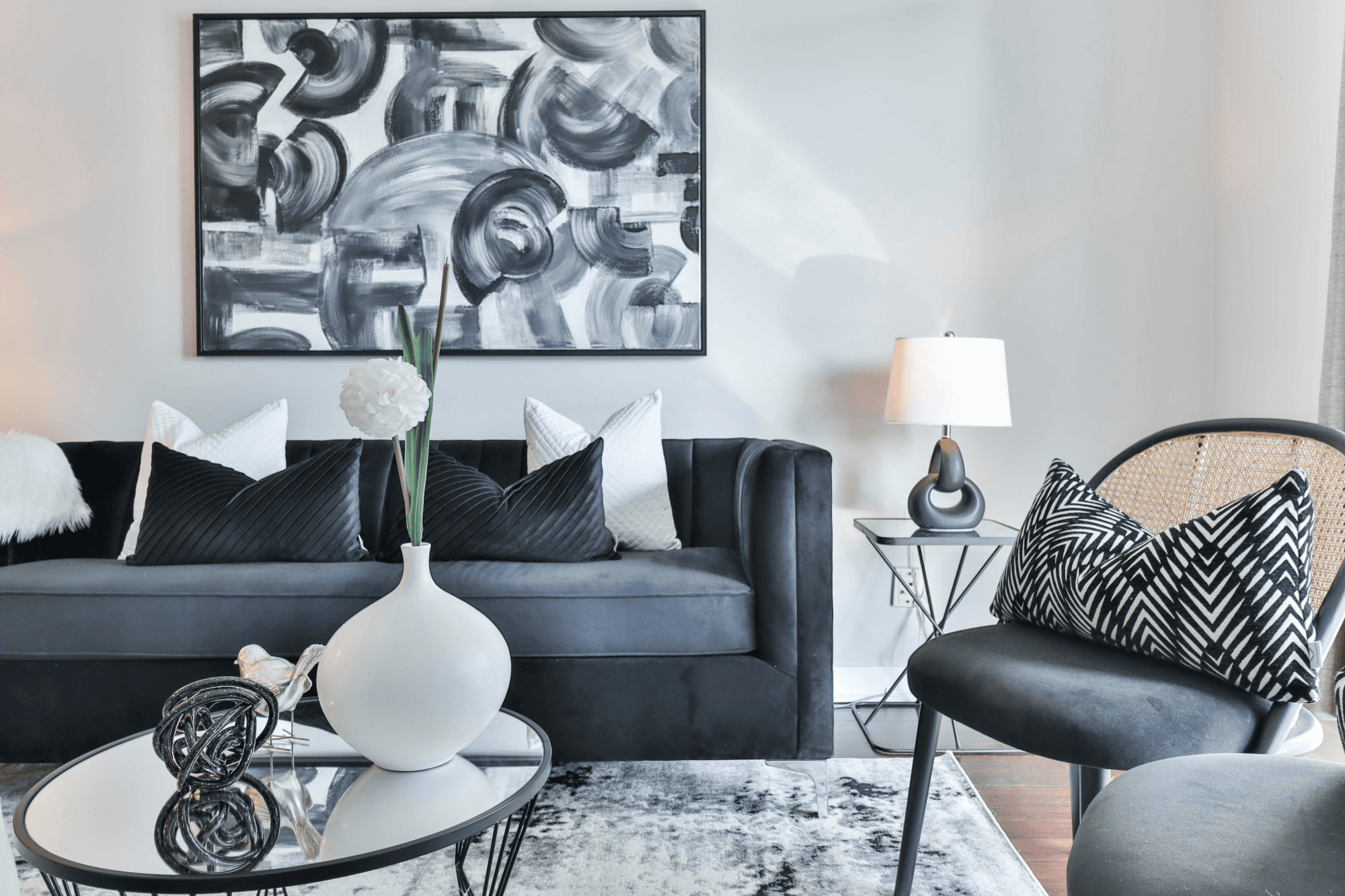6 Bedroom House with swimming pool, Quinta Patino, Cascais
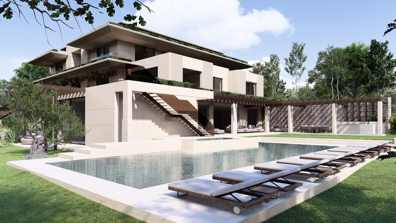
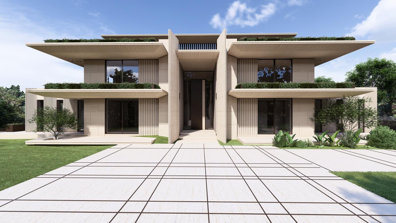
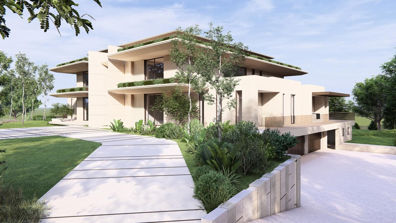
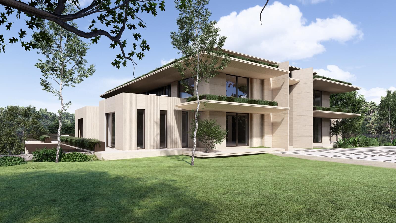
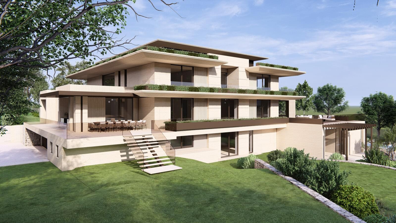
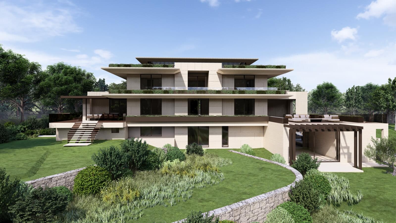
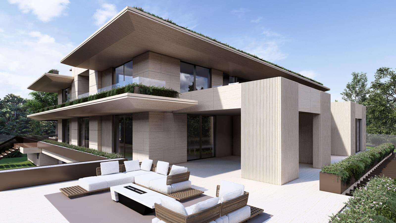
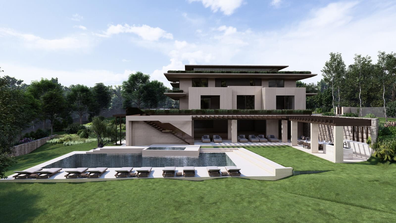
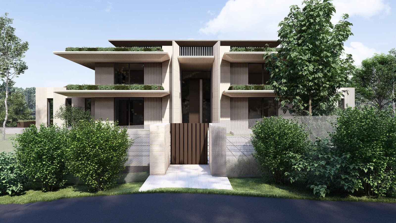
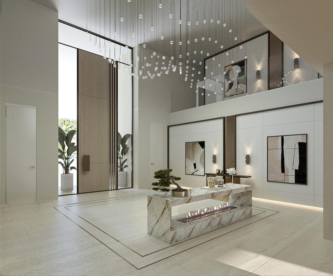
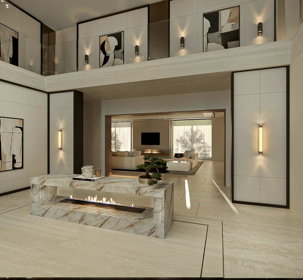
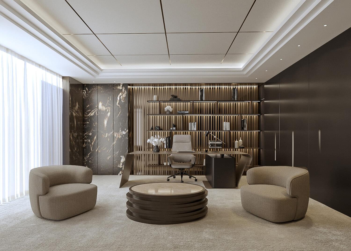
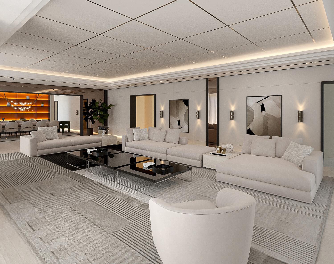
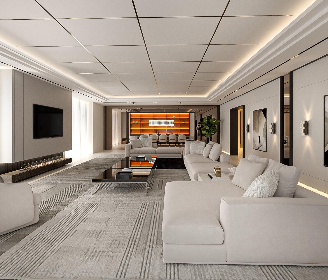
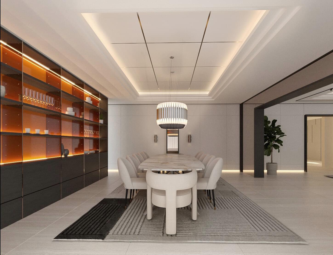
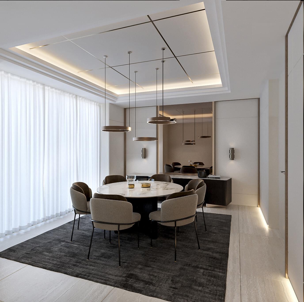
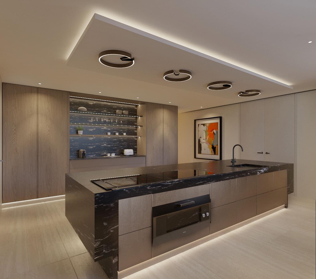
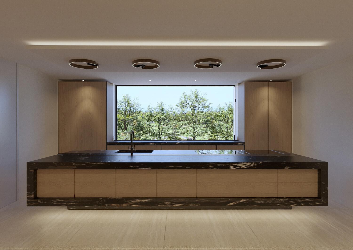
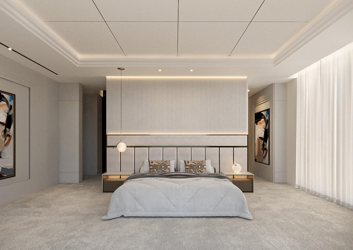
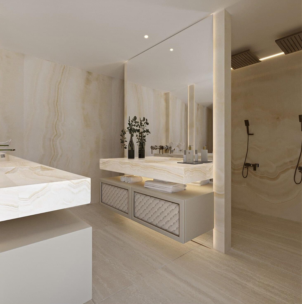
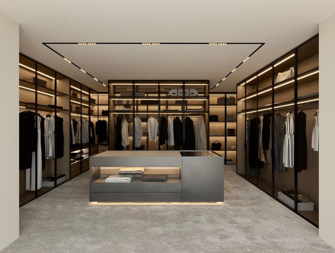
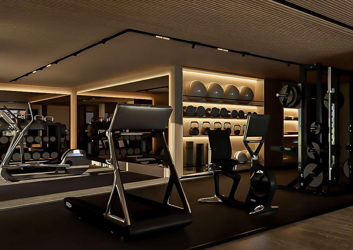
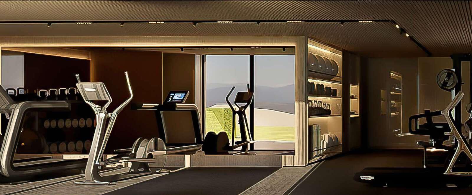
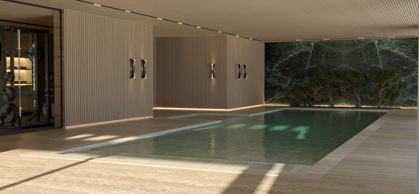
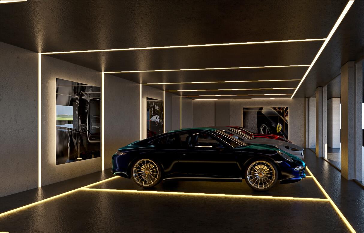
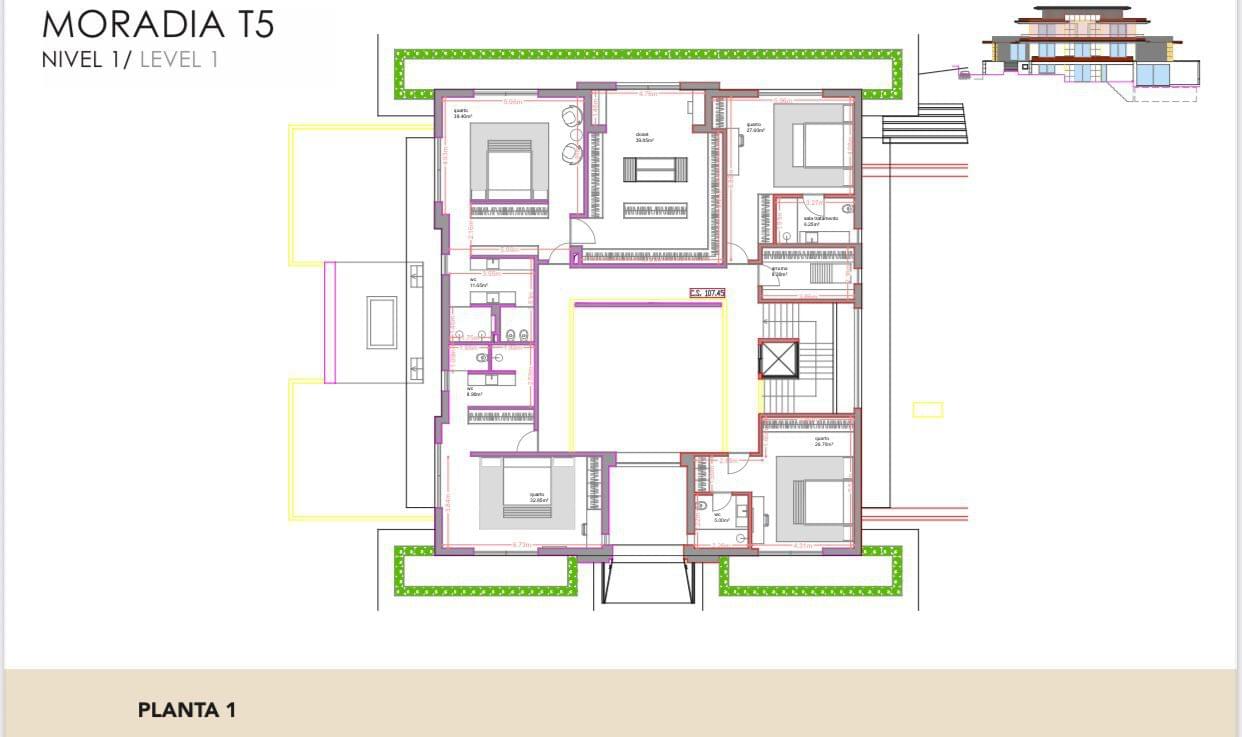
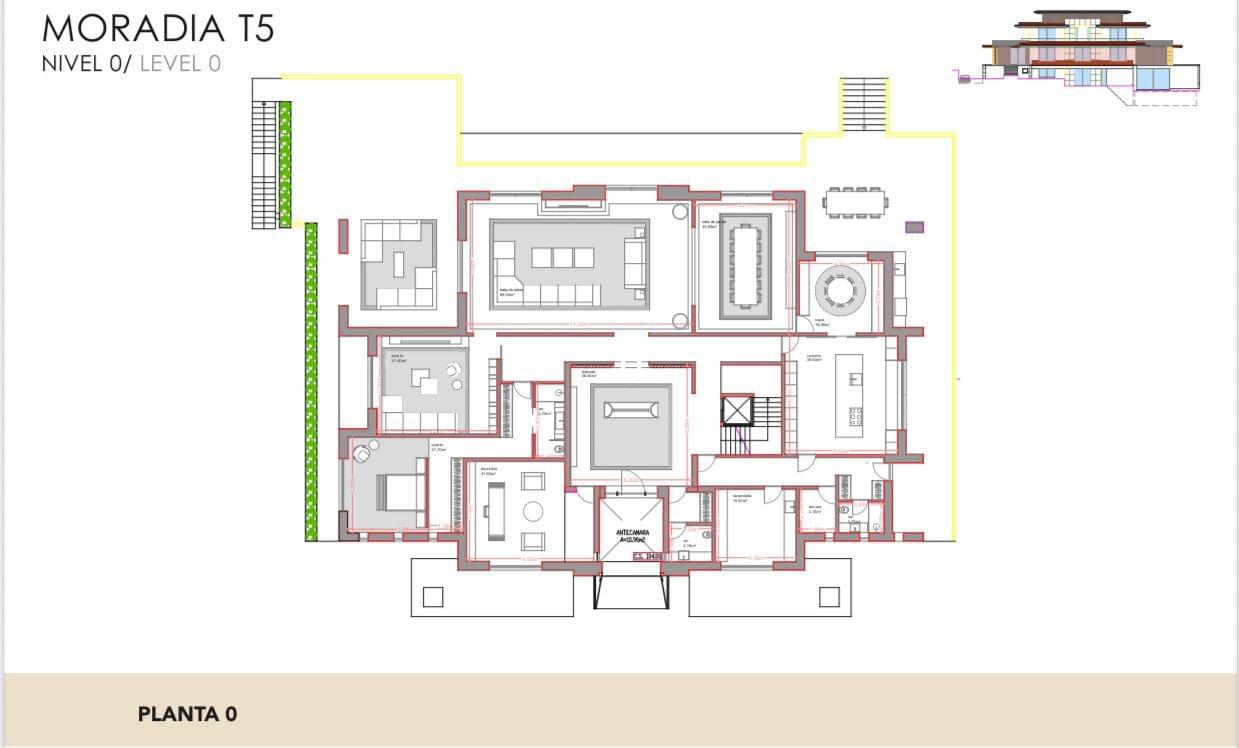
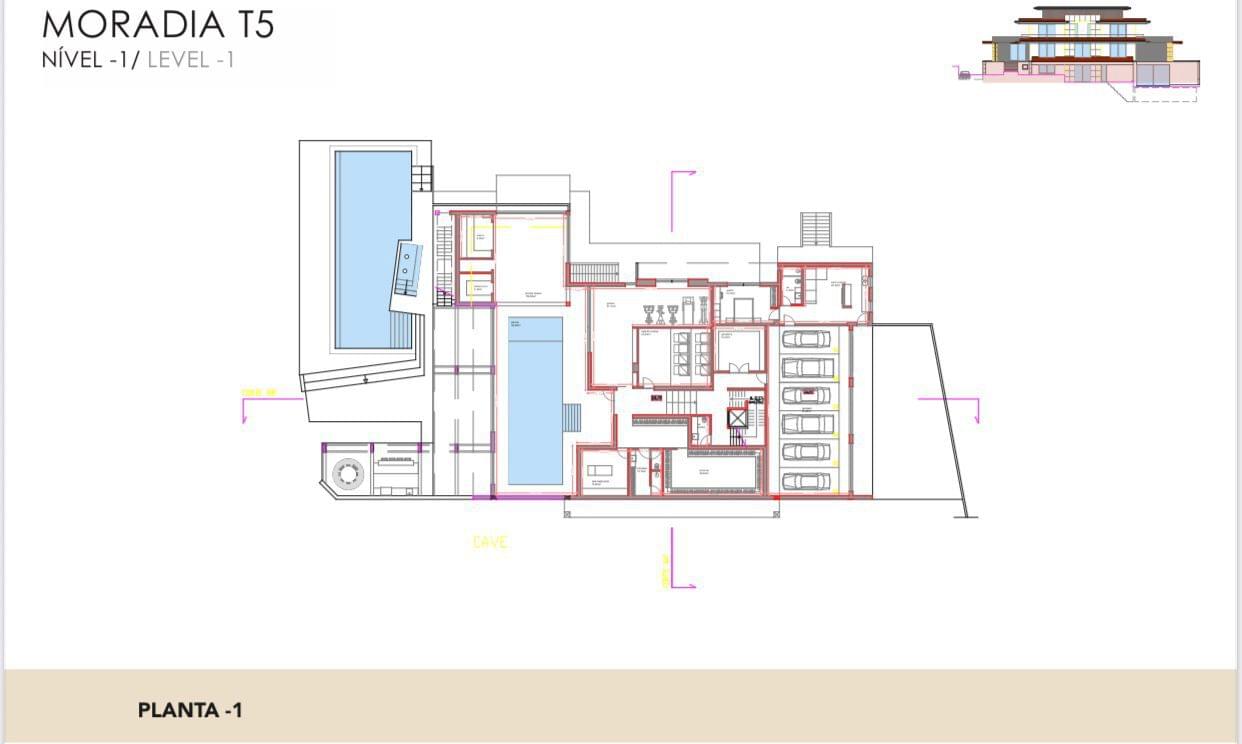
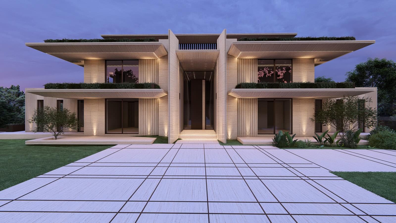
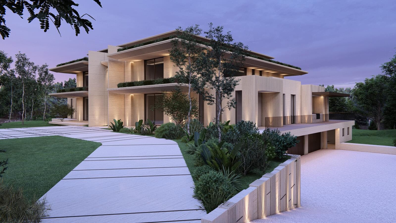
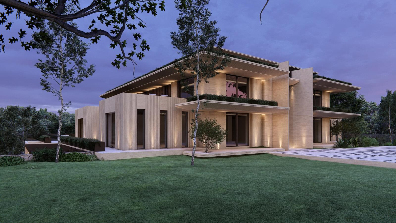
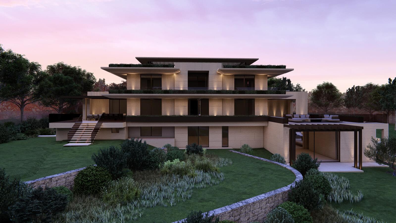
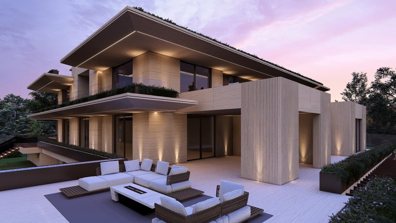
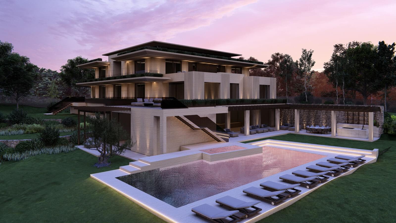
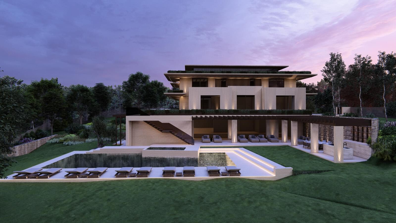
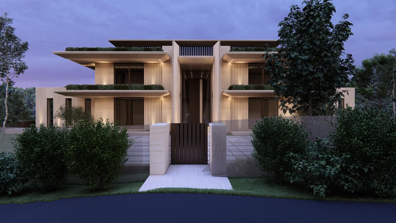
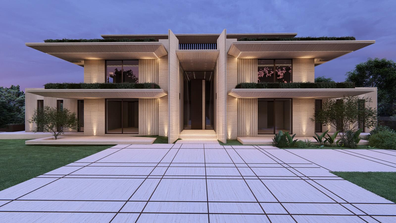
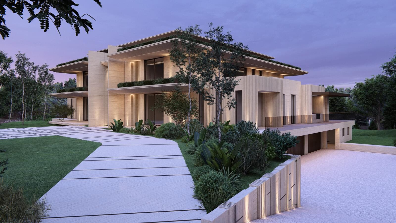
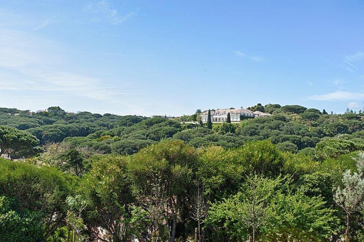
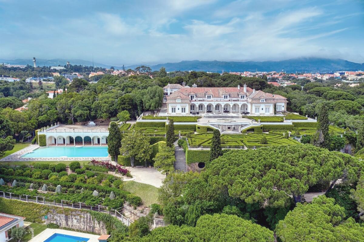
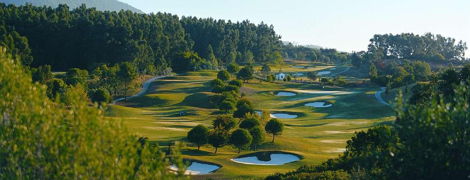
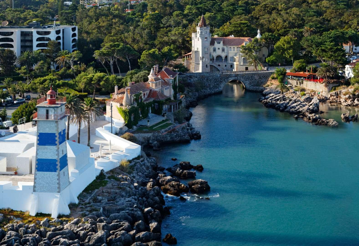
Description
A New Chapter in the Heart of Quinta Patino
We are proud to present this extraordinary residence, originally completed in 2012, elegantly renovated in 2017, and entirely reimagined in 2025 through a bold and sophisticated project by acclaimed architect Vítor Vitorino.
(The images shown are digital renderings of the proposed architectural concept.)
Set on one of the most distinguished plots within the prestigious Quinta Patino estate, this remarkable villa sits on a generous 4,950 m² of private land and offers 1,322 m² of meticulously designed living space. Spread across three levels connected by wide staircases and a private elevator, the home offers a seamless and comfortable living experience.
Every detail has been thoughtfully conceived to deliver a truly elevated residential experience—merging the timeless charm of the original architecture with modern, functional solutions that enhance spatial flow, natural light, and the indoor-outdoor connection.
The expansive and light-filled interiors, entrance hall with double-height ceilings and with many generous glassed surfaces, create an atmosphere of sophistication and calm, fully embracing the natural surroundings and outdoor landscape.
Main Floor:
• Grand entrance hall of 30 sqm with double-height ceiling
• Generous living room of 81 sqm opening onto a panoramic terrace with stunning views of the Patino Palace and gardens
• Dining room of 35 sqm, also with access to the terrace
• Home office of 31 sqm
• TV room of 31 sqm
• Guest bedroom
• Fully equipped kitchen of 36 sqm with adjoining pantry and technical areas (laundry, storage, guest WC)
First Floor:
• Magnificent Master Suite with private terrace and open views, including:
• Bedroom area of 29.7 sqm
• Three walk-in closets (9.2 sqm + 10.2 sqm + 12.3 sqm)
• En-suite bathroom of 13 sqm
• Three additional spacious suites (ranging from 19 sqm to 23 sqm), all with private bathrooms
• Linen and utility room
Lower Floor (ground level due to the natural slope of the land):
• Closed garage of 121 sqm with three automatic gates
• Wine cellar accommodating up to 5,000 bottles
• Staff bedroom with en-suite bathroom
• Technical and storage areas
• Wellness area featuring a fully equipped gym, sauna, Turkish bath, heated indoor swimming pool, and supporting changing rooms
Outdoor Area:
• South and west-facing garden with elegant lounge areas under a charming pergola
• Infinity-style outdoor pool with unobstructed views
• A serene and exclusive environment, ideal for enjoying the climate and lifestyle of the region
The Quinta Patino gated community offers a truly privileged setting, with 24-hour security, tennis courts, outdoor swimming pools, a private lake, and expansive green spaces — all just minutes from the heart of Estoril, its beaches, golf courses, and international schools
Areas
1158 m²
Gross Private Area
1322 m²
Gross Build Area
4950 m²
Land Area
Divisions
Features
Discover your new neighborhood
