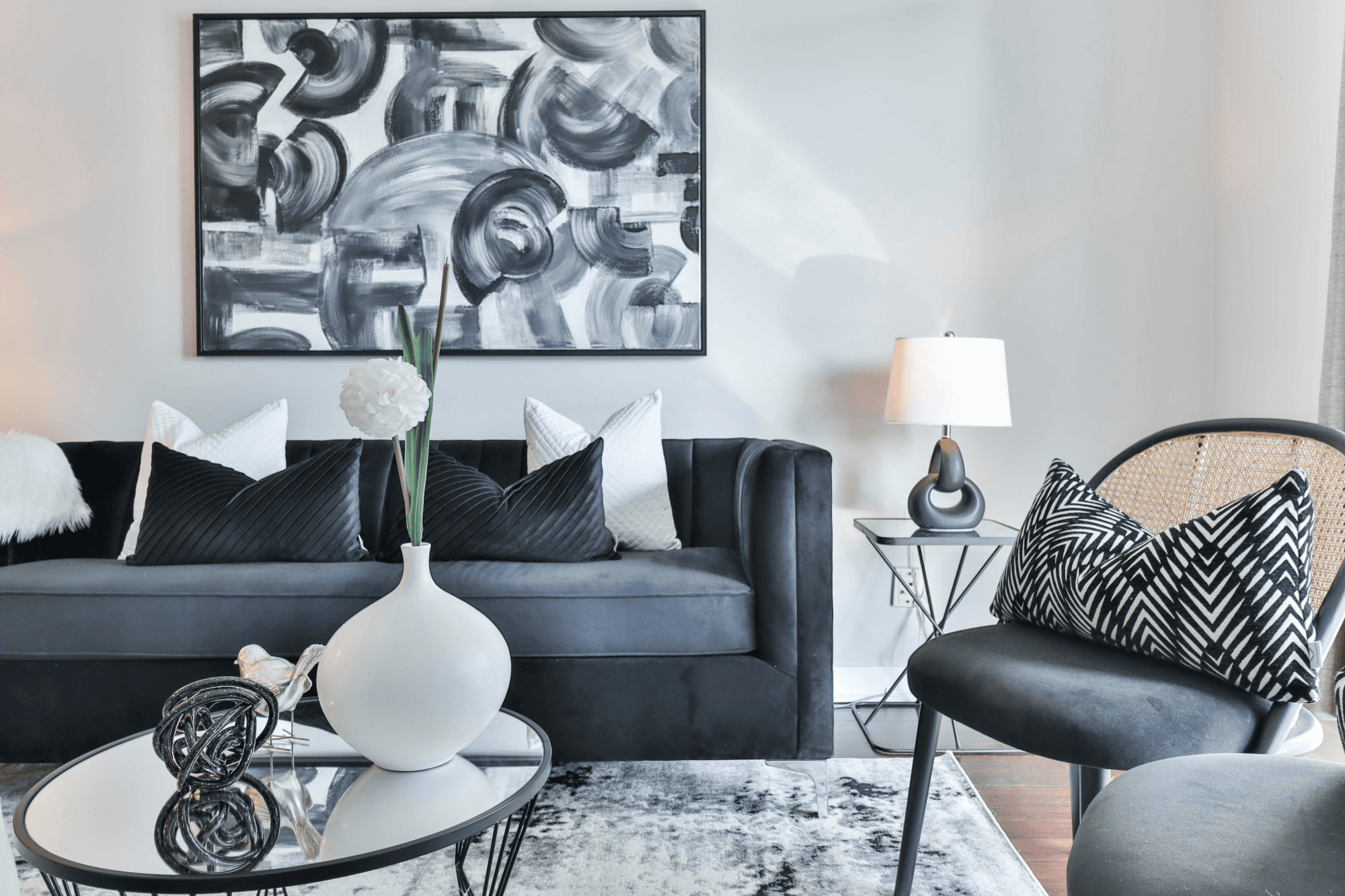Apartment block, Estrela, Lisboa






































Description
Building in Estrela with an approved project for complete renovation
Located in Estrela, next to Jardim da Estrela and the imposing Basilica, this property is located in one of the most noble and sought-after areas of Lisbon. This neighborhood combines historic charm with an unparalleled quality of life, offering tranquility, green spaces, local shops, excellent access and a unique architectural setting. A true urban refuge in a prestigious and elegant setting.
The approved project includes the construction of an exclusive 5-storey villa, with a private garden and outdoor pool. With careful and functional architecture, the proposal enhances the luxury residential experience, with large internal and external spaces, perfectly integrated.
Project Details:
Plot Area: 549.50 m²
Garden Area: 363.83 m²
Gross Construction Area: 614.26 m²
Patio, Terrace and Balcony Area: 75.14 m²
Parking Spaces: 2
The Villa Includes:
Ground Floor with Garage, Gym, Wine Cellar, Staff Quarters, Laundry Room, and Main and Service Entrances
Main Staircase, Service Staircase and Elevator with Access to All Floors
First Floor with Noble Social Areas, Living and Dining Rooms, and Two Kitchens (Family and Service)
Upper Floors with 6 Suites, All with Walk-in Closets and Private Bathrooms
Elegant Balconies with Ceramic Tiles and Integrated Lighting, Promoting Harmony Between the Interior and the Exterior
Porta da Frente Christie’s is a real estate brokerage that has been operating in the market for over 25 years, focusing on the best properties and developments, whether for sale or rent. The prestigious brand selected the company Christie’s International Real Estate to represent Portugal, in the areas of Lisbon, Cascais, Oeiras and Alentejo. Porta da Frente Christie’s primary mission is to provide excellent service to all our customers.
wind
Areas
560 m²
Gross Private Area
644 m²
Gross Build Area
540 m²
Land Area
Discover your new neighborhood
