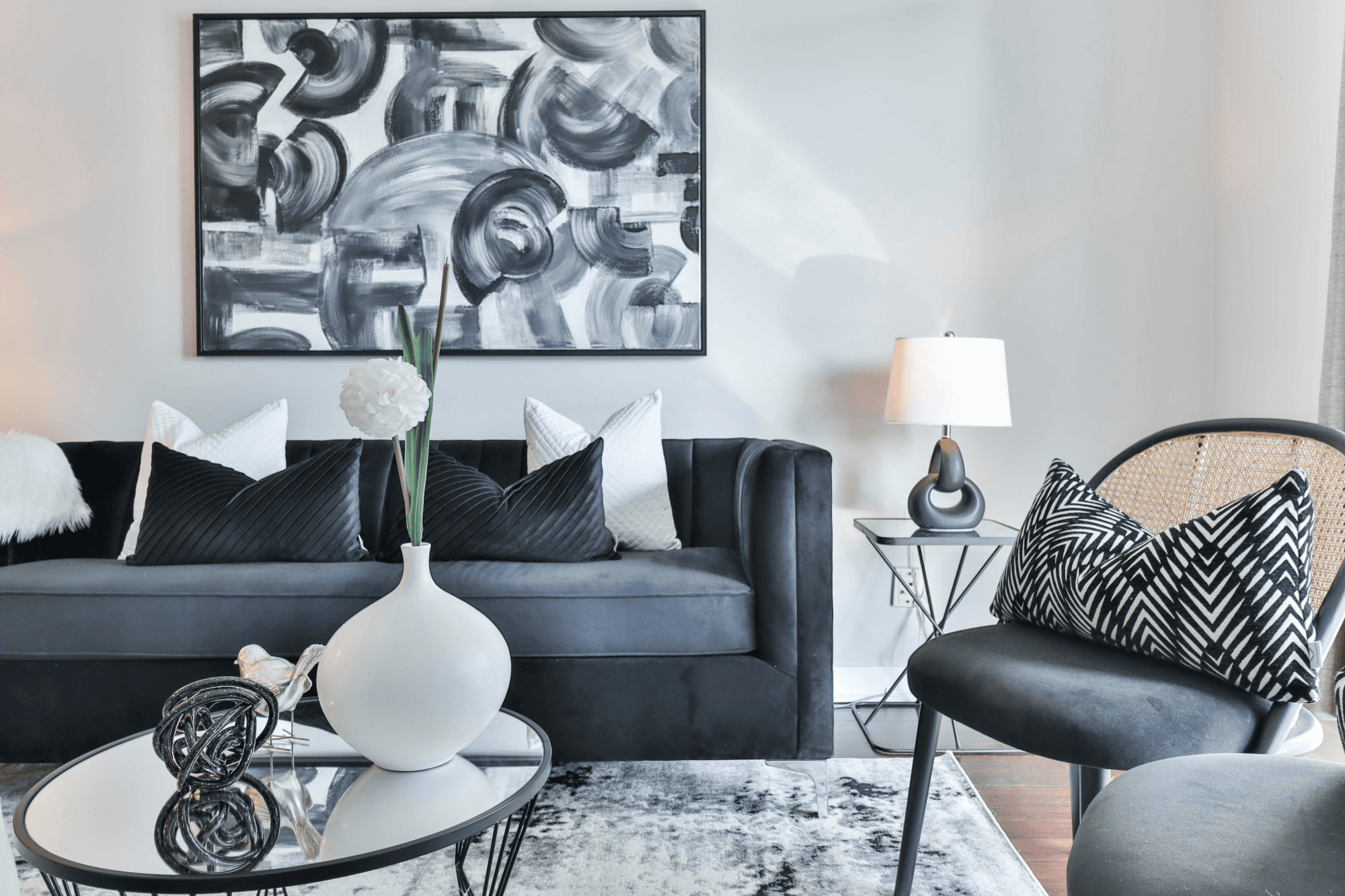Apartment block, Nossa Senhora da Anunciada, Setubal
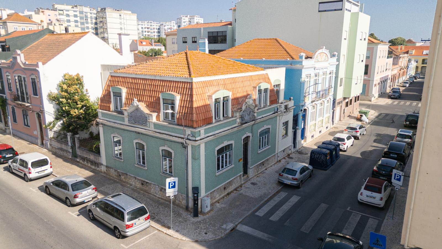
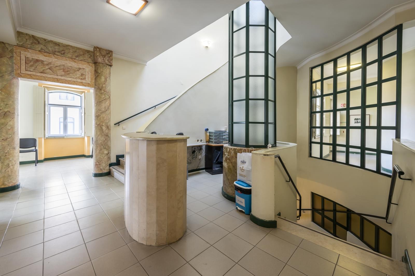
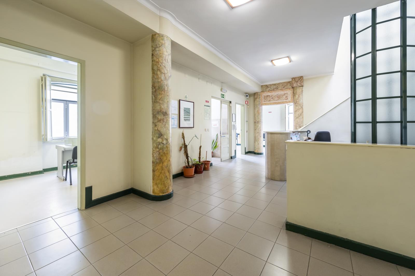
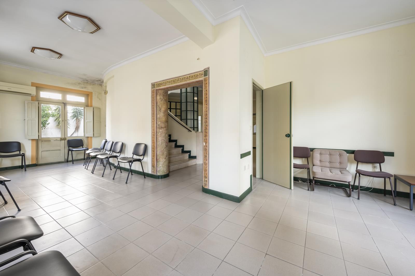
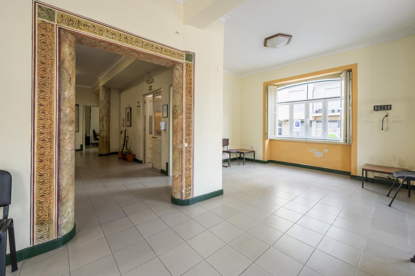
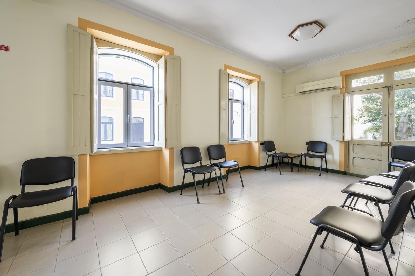
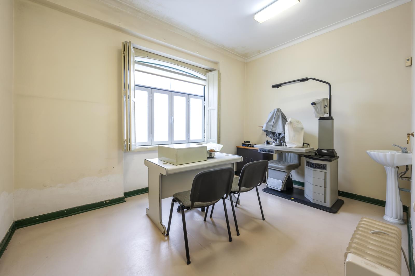
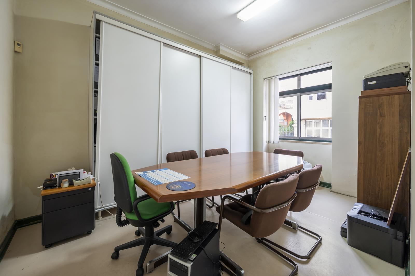
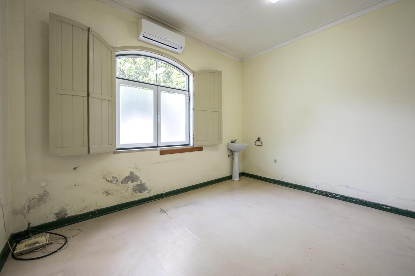
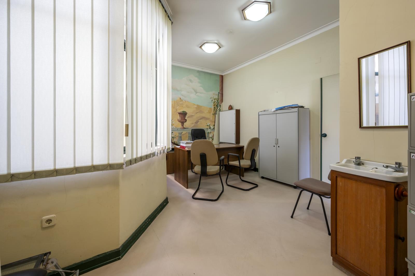
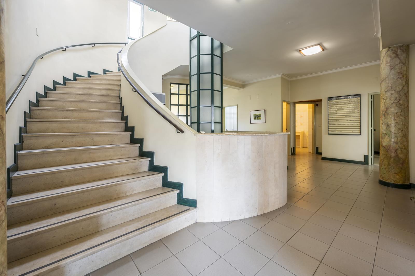
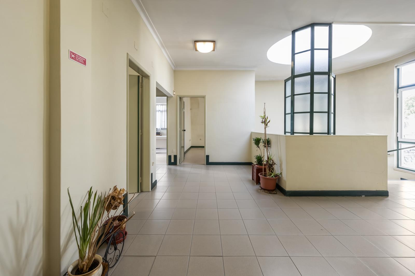
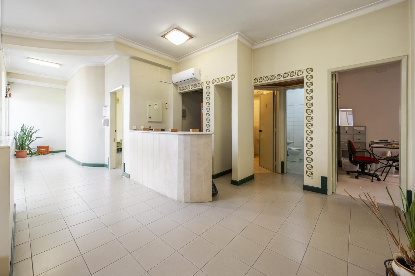
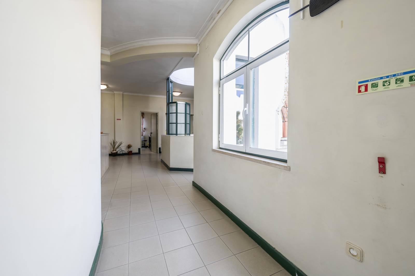
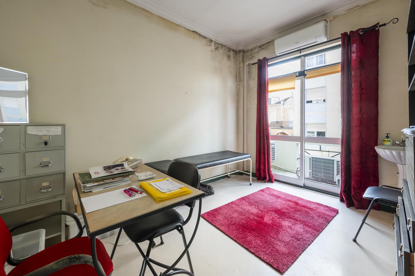
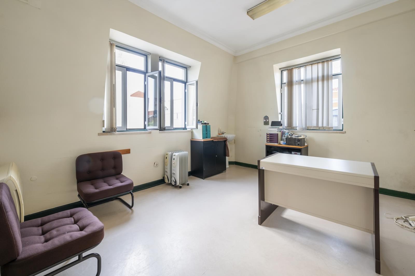
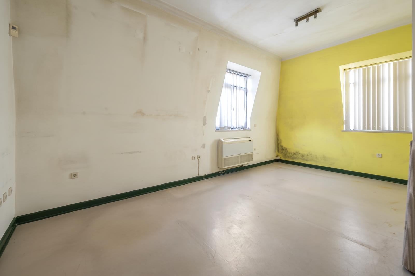
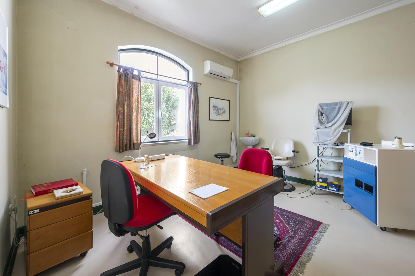
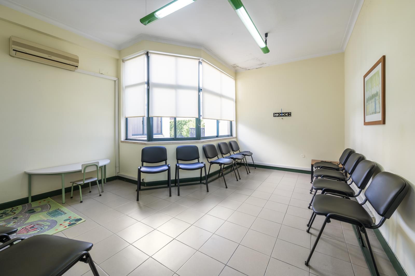
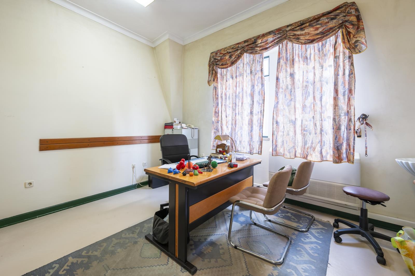
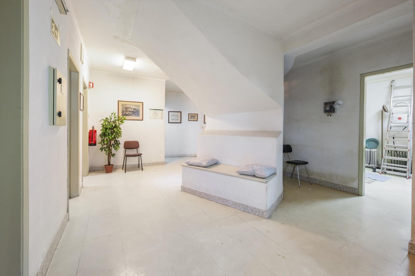
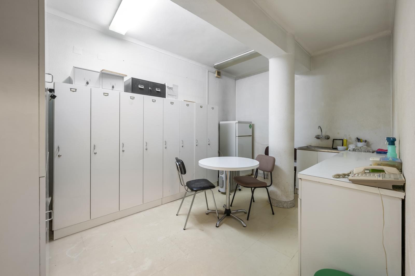
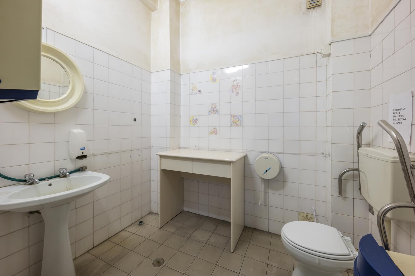
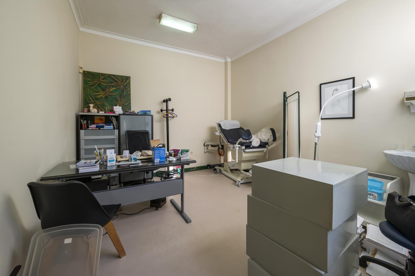
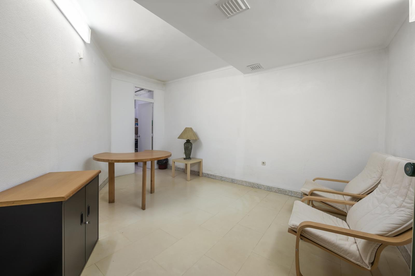
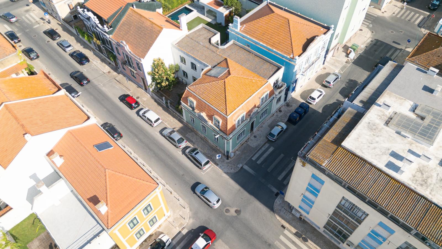
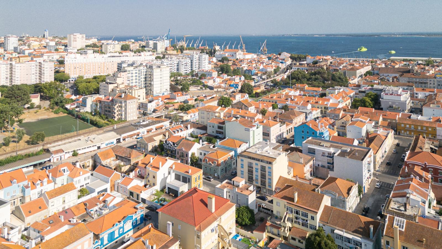
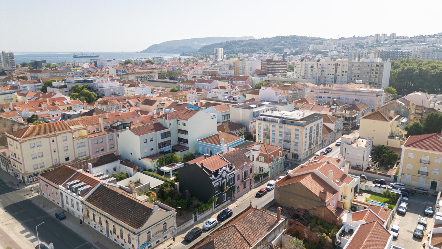
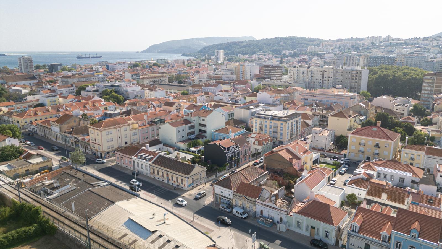
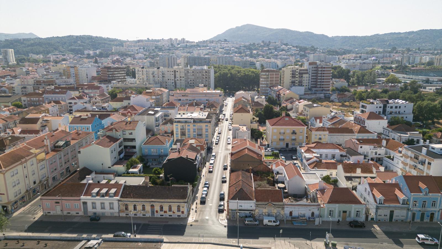
Description
Historical building, fully renovated in 1991
and, for the past three decades, has housed a well-known polyclinic in the city of Setúbal, while always preserving its historical identity. The original façade and the crests dating back to 1924 have been carefully maintained, providing the property a distinguished and noble character.
The property consists of three floors — basement, ground floor and first floor — with a total of 20 rooms and 6 bathrooms.
The first floor, accessible via a staircase, is composed by 7 living rooms, a balcony, a reception area, 3 bathrooms and wide corridors.
The ground floor comprises 7 living rooms, a spacious entrance hall, a reception area, another 3 bathrooms and a pleasant patio of approximately 90 sqm, plus a small patio courtyard.
The basement offers 6 additional rooms, which have previously worked as a laundry area, kitchen, medical and diagnostic offices, as well as an archive room.
With its excellent location and architectural value, this building presents a unique opportunity for various types of investment, whether as a local accommodation or digital nomad hub, boutique hostel or hotel or even as office space.
Porta da Frente Christie’s is a real estate agency that has been operating in the market for more than two decades. Its focus lays on the highest quality houses and developments, not only in the selling market, but also in the renting market. The company was elected by the prestigious brand Christie’s International Real Estate to represent Portugal in the areas of Lisbon, Cascais, Oeiras and Alentejo. The main purpose of Porta da Frente Christie’s is to offer a top-notch service to our customers.
Areas
439 m²
Gross Private Area
439 m²
Gross Build Area
278 m²
Land Area
Discover your new neighborhood
