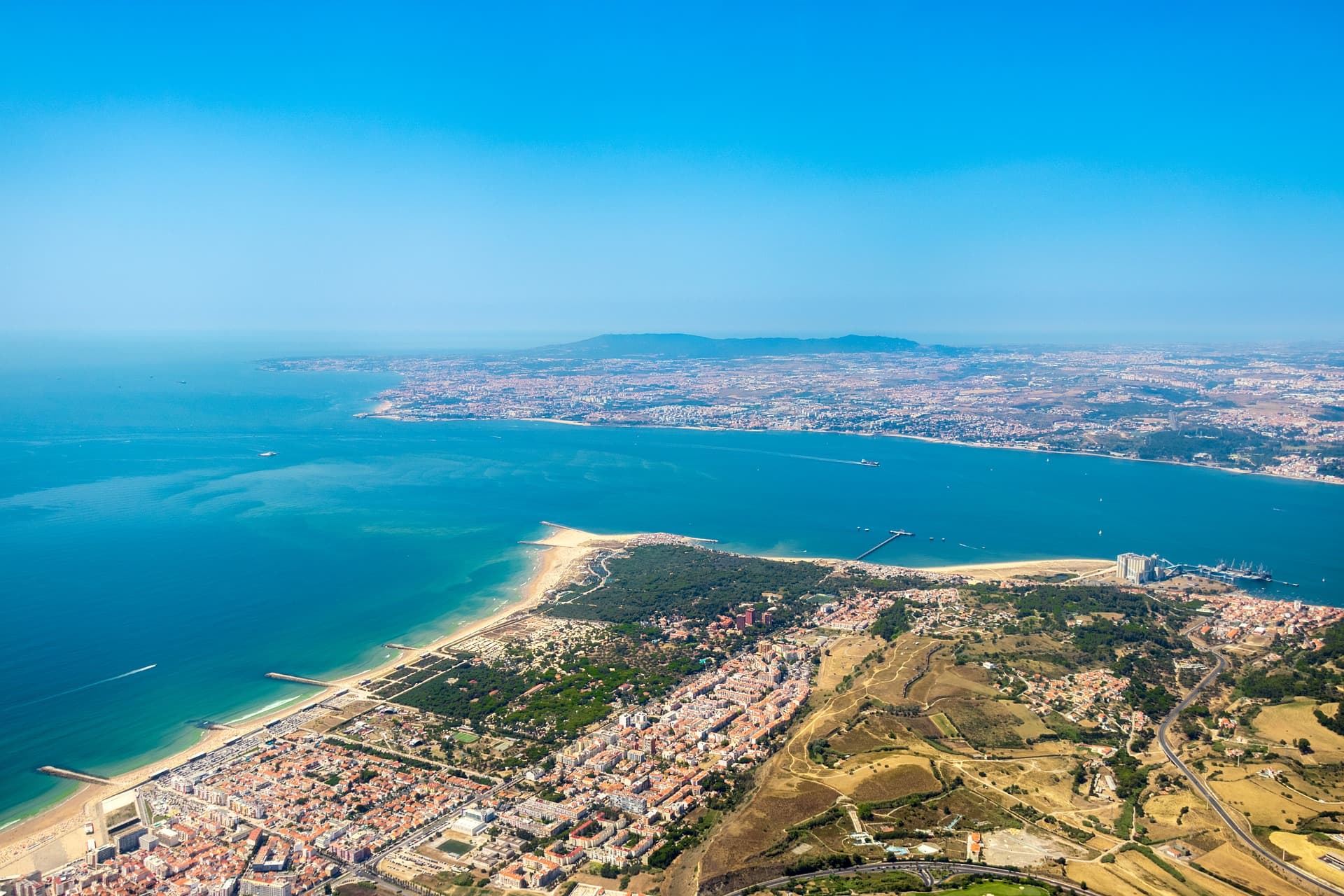Apartment block, Sintra
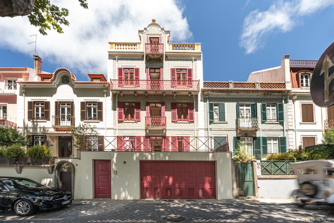
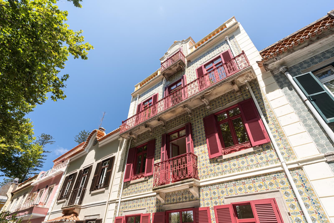
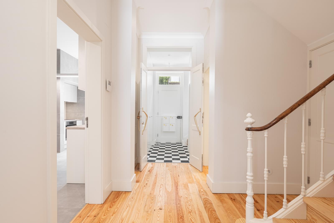
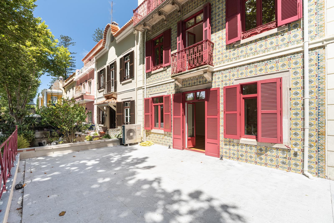
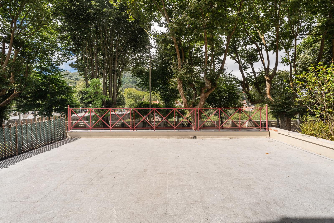
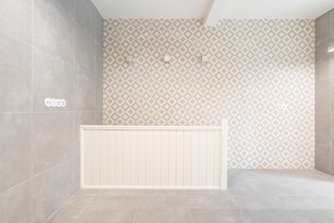
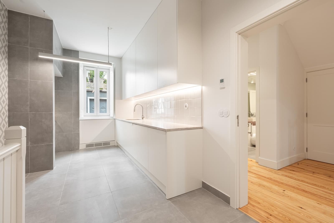
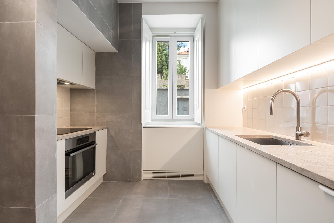
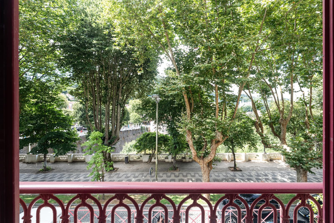
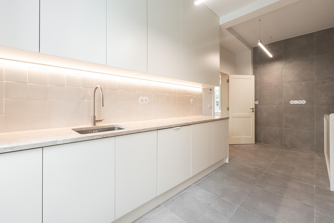
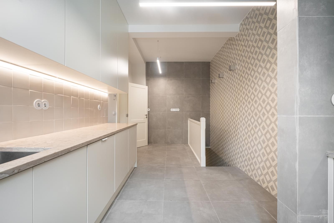
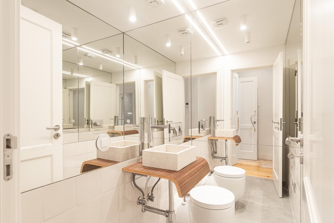
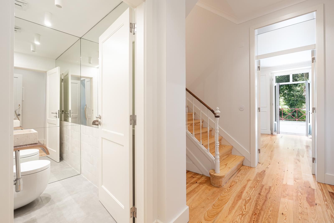
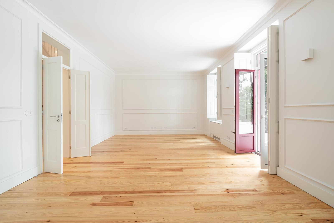
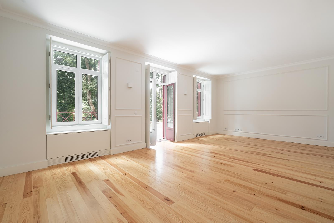
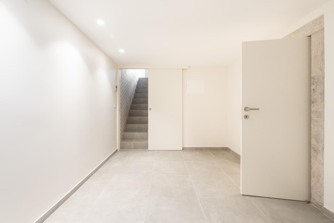
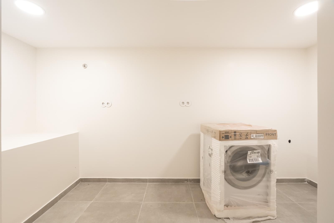
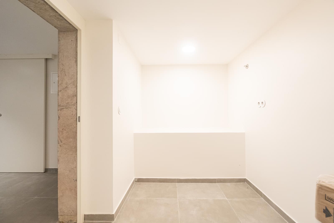
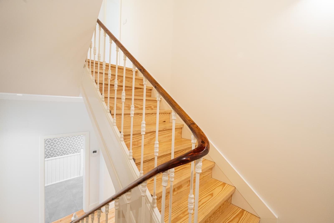
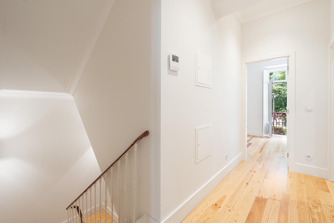
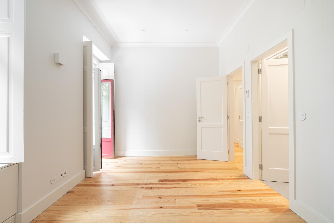
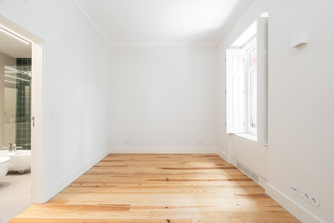
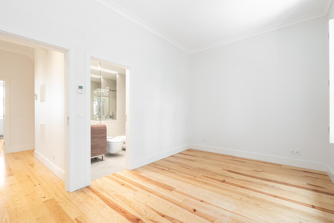
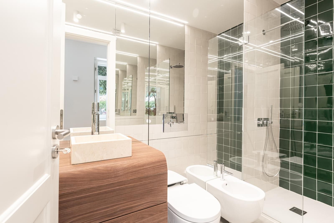
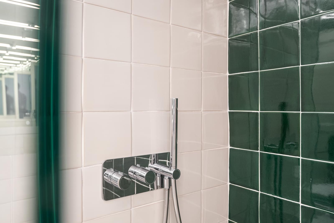
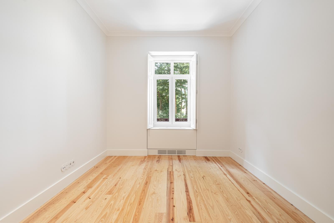
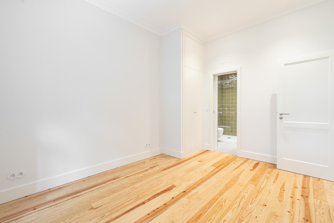
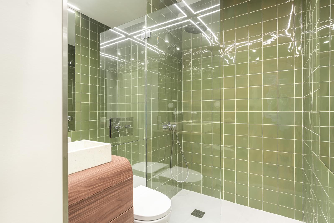
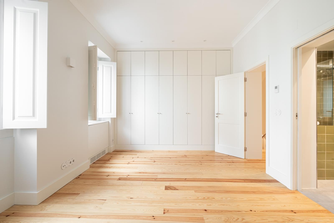
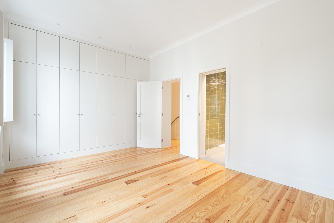
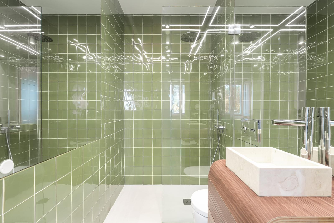
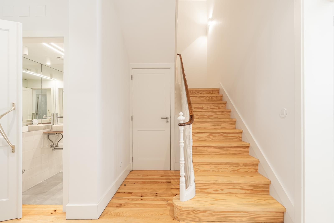
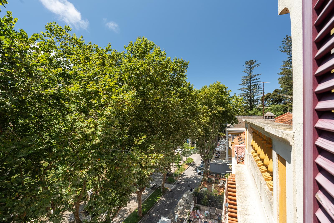
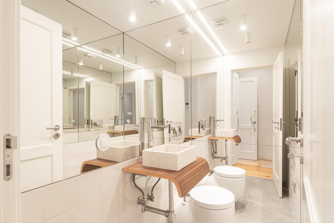
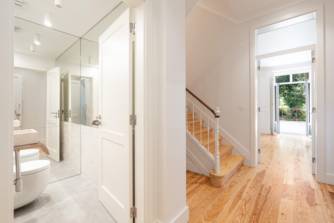
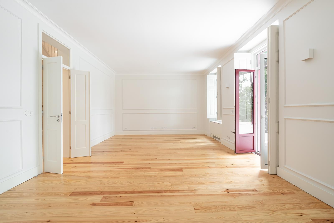
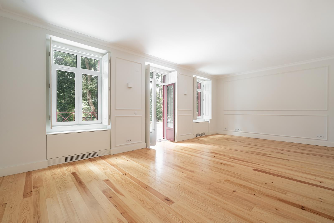
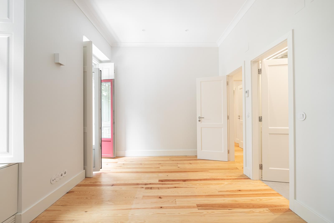
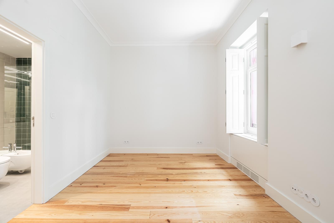
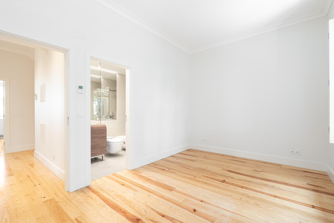
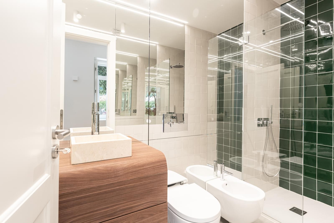
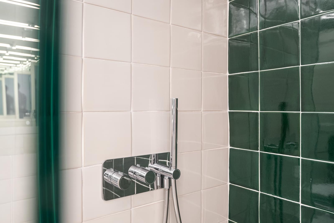
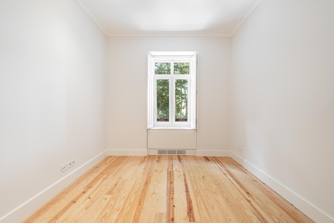
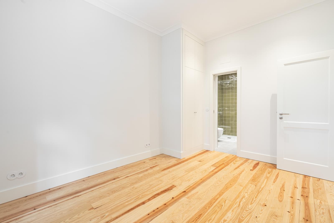
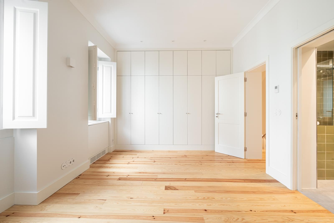
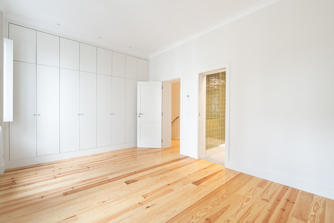
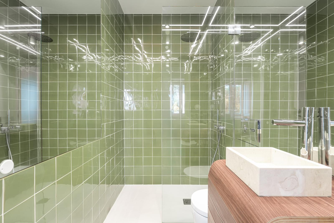
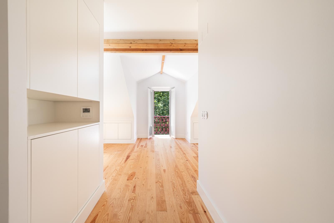
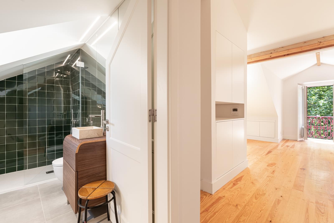
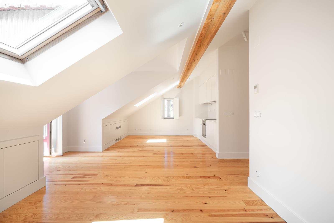
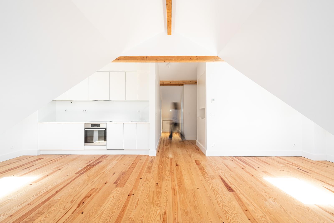
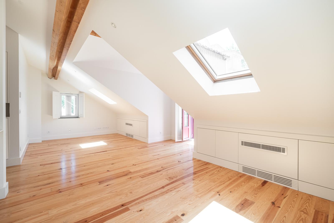
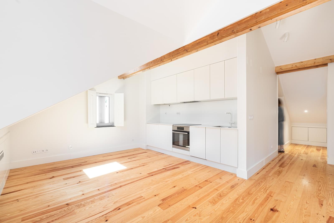
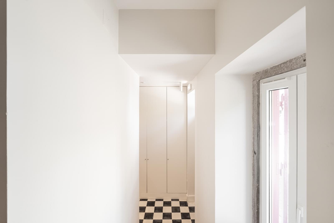
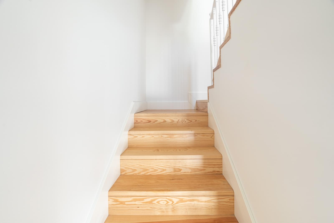
Description
Historic Building on Sintra’s Correnteza
Stunning Views of the Mountains and Palaces | 3 Independent Units | Luxury Finishes
A unique property built in the second half of the 19th century, located on the emblematic Correnteza in Sintra — one of the most sought-after areas of the town — offering panoramic views of the mountains and palaces.
Ideal for families, couples, or as an income-generating investment, given its strategic location close to a wide range of services, public transport, and tourist attractions (local accommodation licenses in Sintra are currently being issued without restrictions).
Originally built to house British engineers responsible for the construction of the Sintra railway line, the property later became, in the early 20th century, the residence of José Bento Costa, then Mayor of Sintra. At that time, the building was extended with two additional floors and acquired its distinctive tiled façade facing Alameda Barão Almeida Santos.
With approximately 400 m² of gross private area, the building can be sold as a whole or divided into three independent units (T3, T2, and T1), all featuring high-quality finishes and modern systems for air conditioning, ventilation, and lighting.
Unit T3 — 262 m² + 49 m² Terrace with Parking
Spread over 3 floors with 3.10 m ceiling height
35 m² living room with decorative wall panels
15 m² kitchen with Viúva Lamego tiles, lioz limestone countertop, and AEG appliances
Guest bathroom
3 suites (23 m², 16 m², 17 m²) with built-in wardrobes
Bathrooms with custom furniture by Marcenaria Castro, Viúva Lamego tiles, and built-in shower systems
Basement with private garage for 2 vehicles and equipped laundry room
Utility room with BOSCH heat pump
Unit T2 — 97 m²
Single-floor layout with 3 m ceiling height
Open-plan living room and kitchen totaling 35 m²
Entrance hall and corridor
Guest bathroom
Suite (15 m²) + bedroom (10 m²)
Bathrooms with custom furniture by Marcenaria Castro, Viúva Lamego tiles, and built-in shower systems
Storage room on the ground floor
Unit T1 — 75 m²
Single-floor layout
Entrance hall and corridor
Open-plan living room and kitchen (26 m²)
Bedroom (14 m²)
Bathroom with custom furniture by Marcenaria Castro, Viúva Lamego tiles, and built-in shower system
Built-in storage cupboards
Storage room on the 2nd floor
Highlights Common to All Units
High-quality finishes: wooden flooring, interior shutters, ROCA suspended sanitaryware, and exclusive furniture by Marcenaria Castro
High-efficiency air conditioning and ventilation systems, and AEG household appliances
Excellent potential for permanent residence or premium rental market
Areas
435 m²
Gross Private Area
147 m²
Land Area
Discover your new neighborhood
