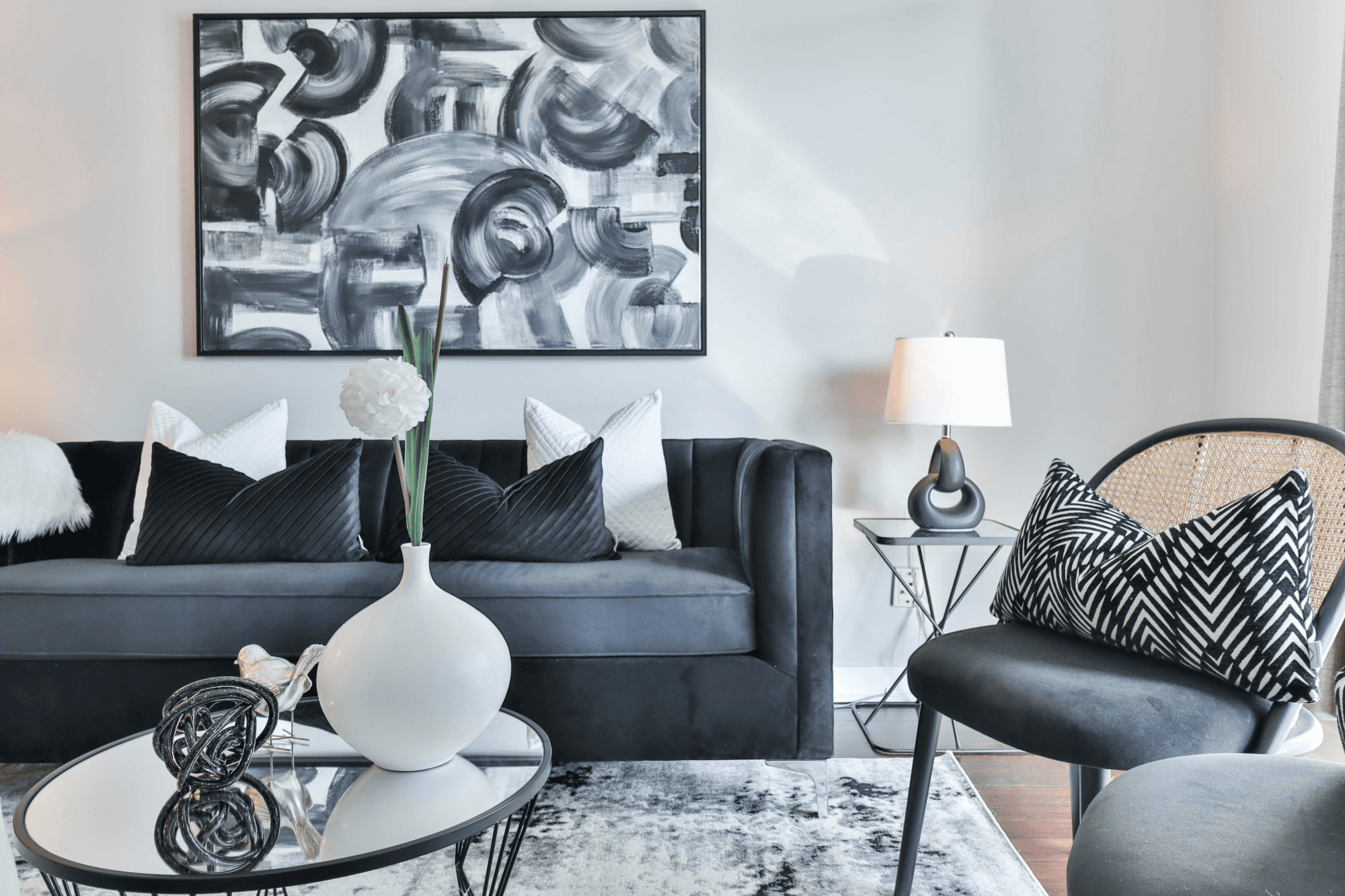3 Bedroom Detached house in Caparica Hills Villas, Costa da Caparica, Almada
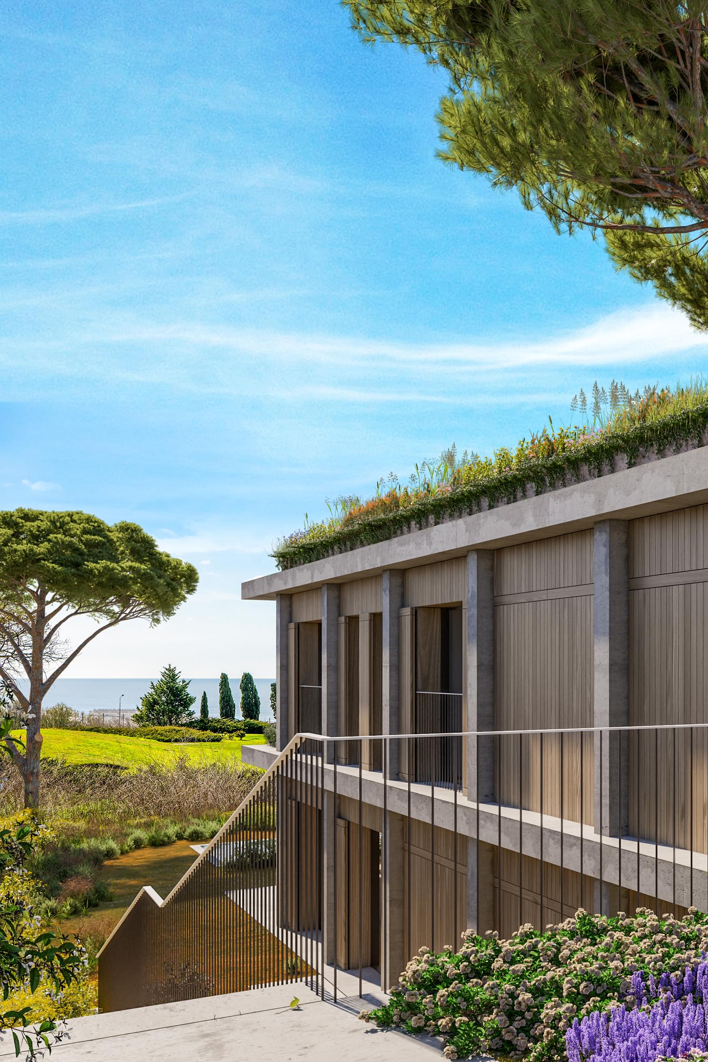
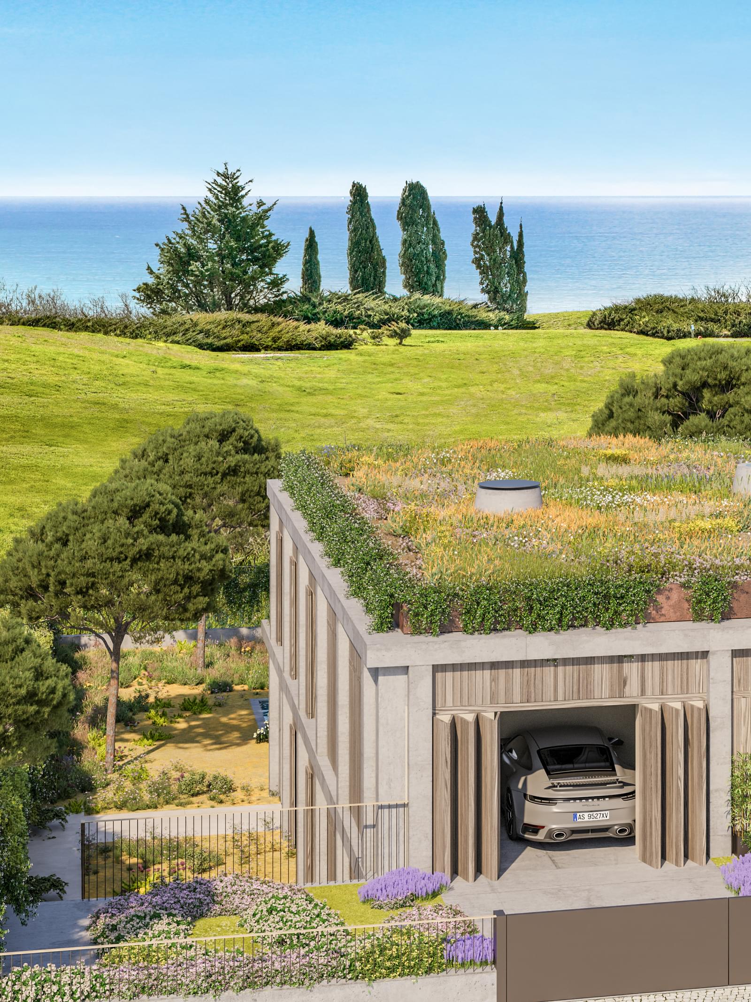
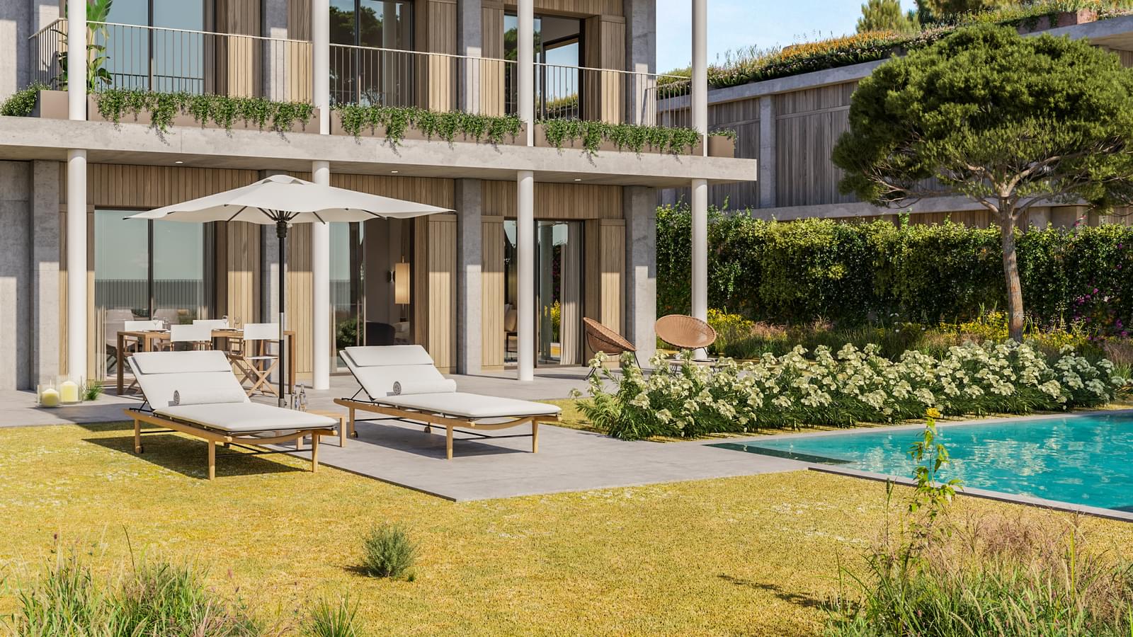
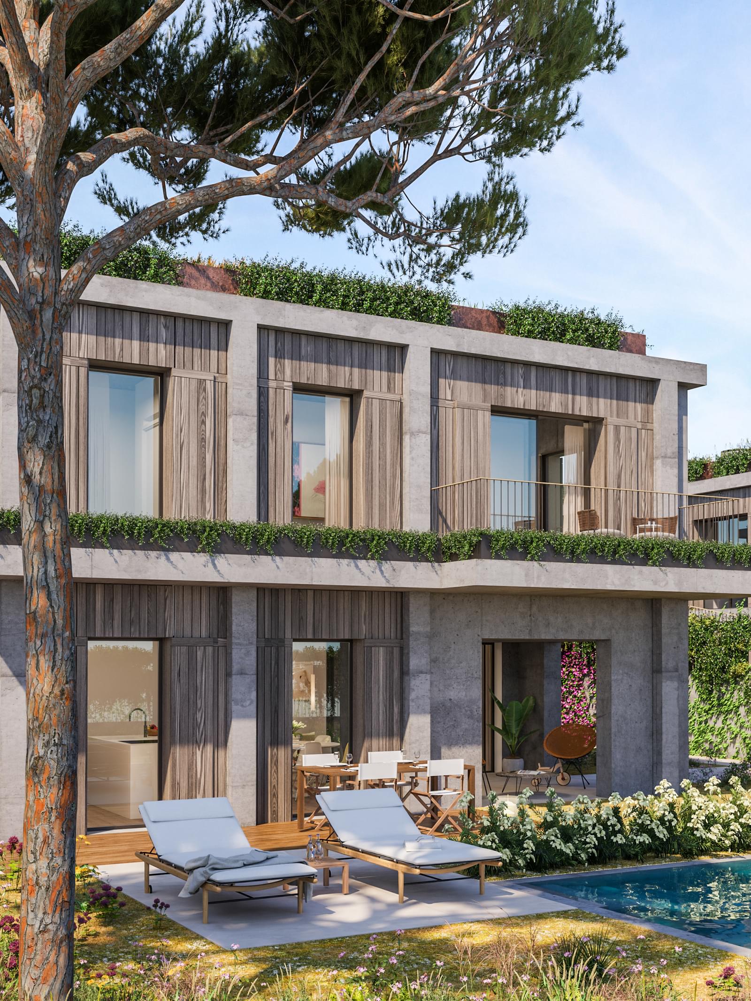
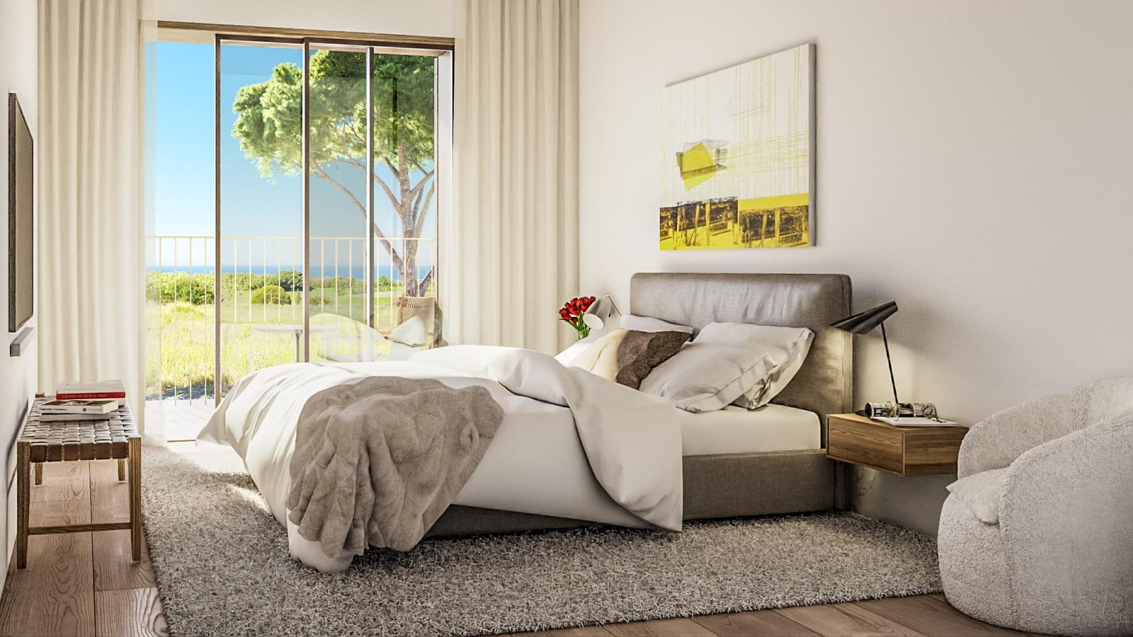
31 Available Fractions
Available Fractions
Description
Caparica Hills Villas is a private gated community offering 71 elegant residences nestled on the cliffs of Caparica, just 15 km from Lisbon. Designed by renowned architecture firm PROMONTORIO, the villas blend contemporary design with natural materials and coastal views. Each home offers between 310 and 350 m² of internal space, private elevators, generous storage, and landscaped gardens ranging from 700 to 859 m². With private swimming pools, expansive outdoor living areas, and direct access to a boutique golf course, the project offers a refined and relaxed lifestyle. The west-facing orientation ensures beautiful natural light and sunset views. The development emphasizes privacy, comfort, and sustainability through thoughtful design choices, including wood cladding and planted rooftops. A unique alternative to Cascais, Caparica Hills combines proximity to the capital with the serenity of coastal living.
Caparica Hills Villas
Caparica Hills Villas is an exclusive gated community comprising 71 private villas, designed to evoke the atmosphere of a luxurious resort surrounded by lush greenery and tranquility. Each villa, with an average area of 350 m², has been thoughtfully designed for its individual plot of approximately
Areas
339 m²
Gross Private Area
611 m²
Outdoor Area
Divisions
Features
