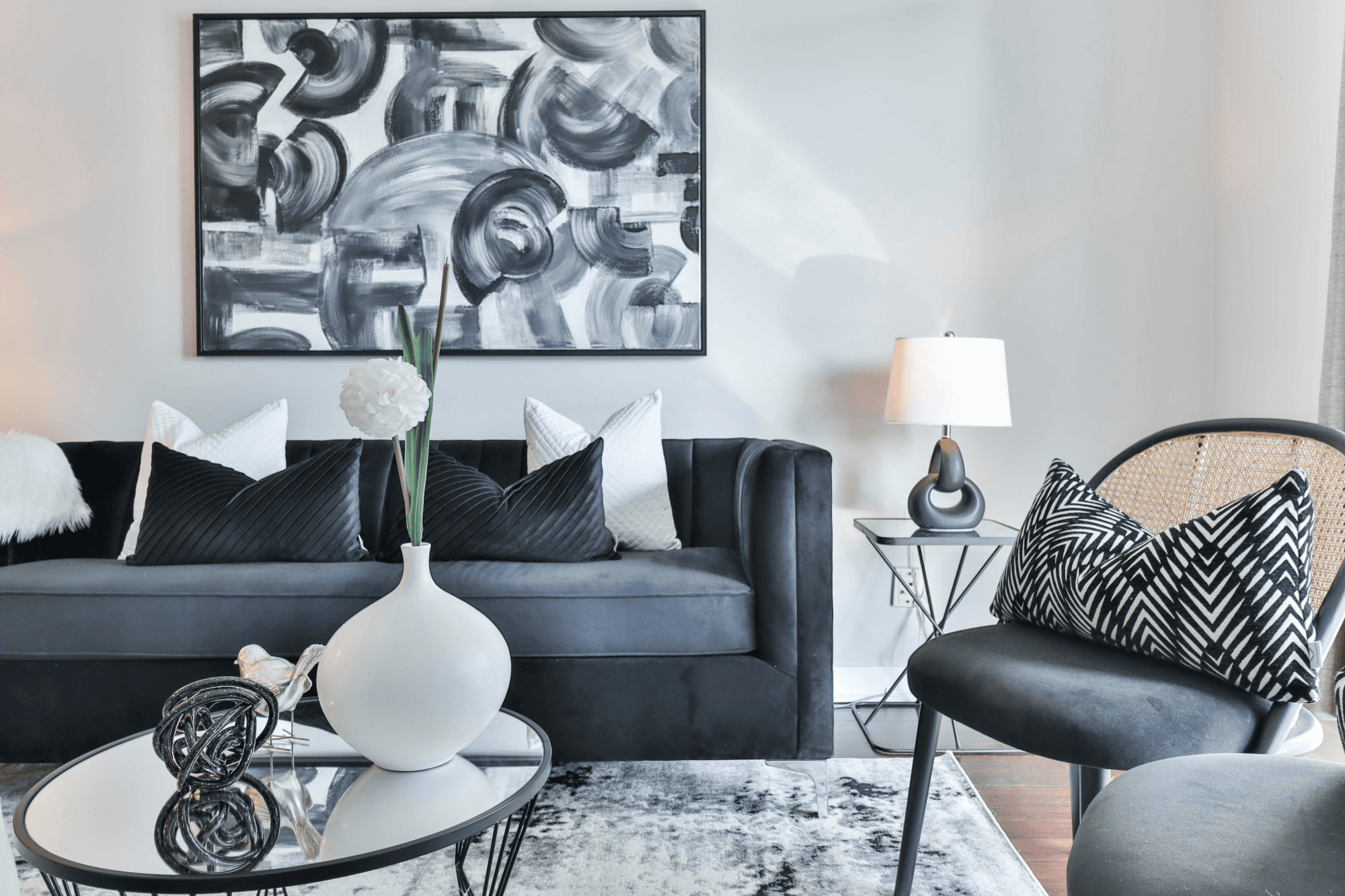4 Bedroom House in Floratta, Birre, Cascais

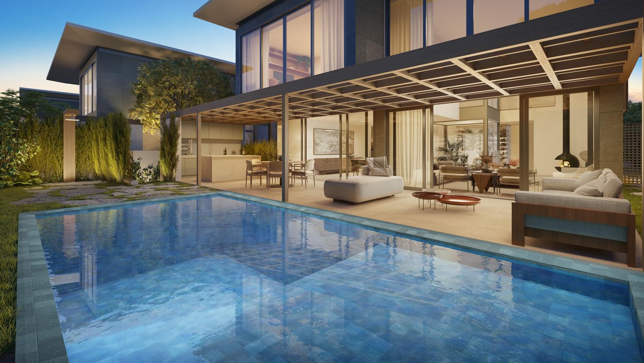
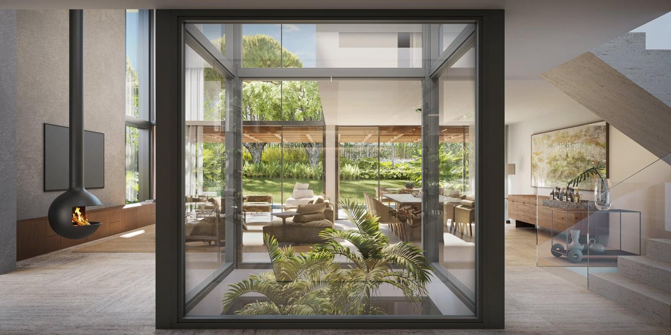
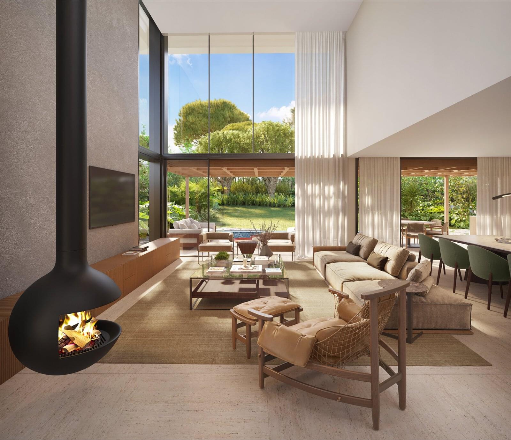
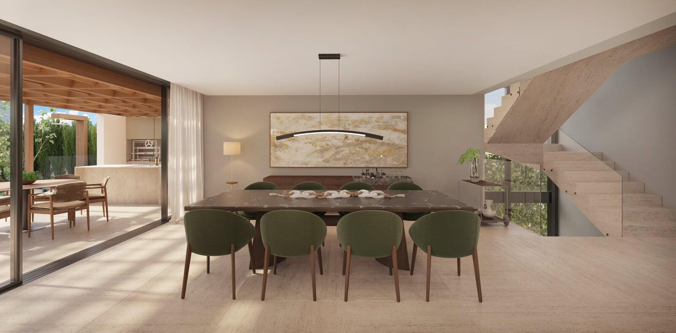
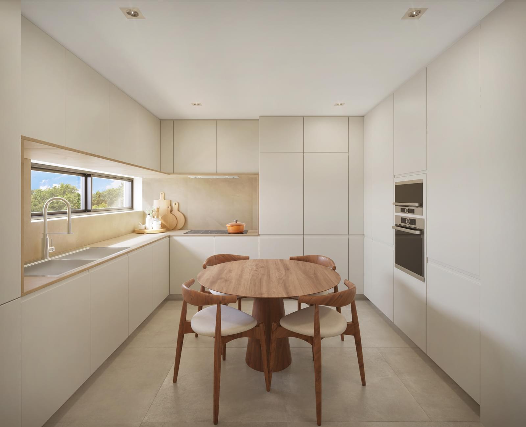
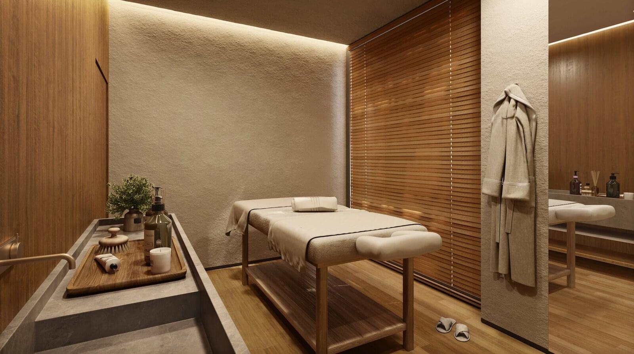
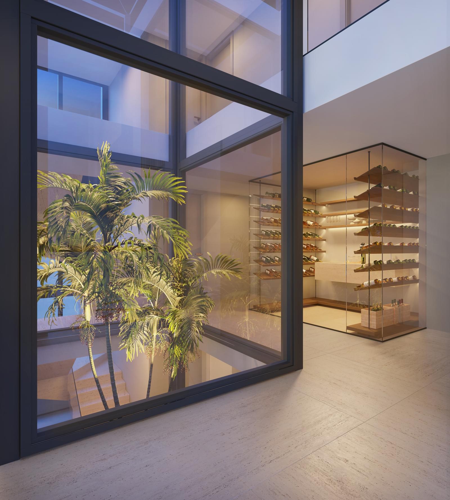
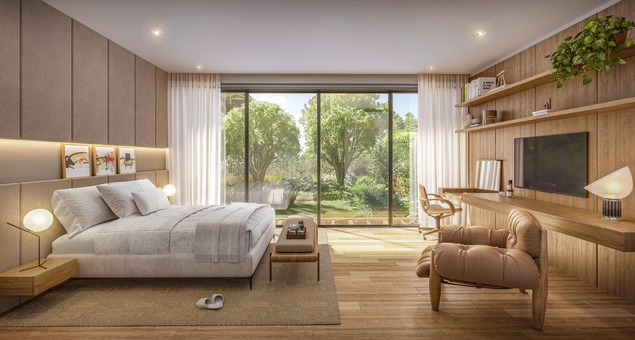
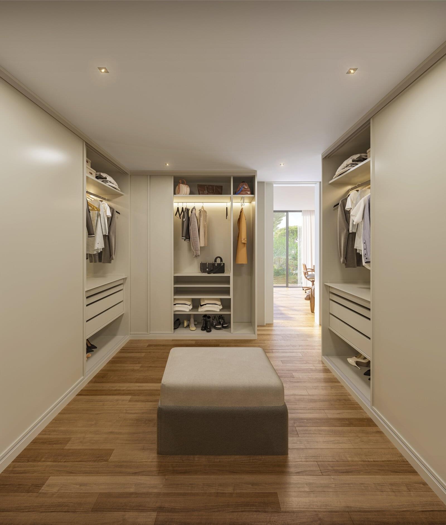
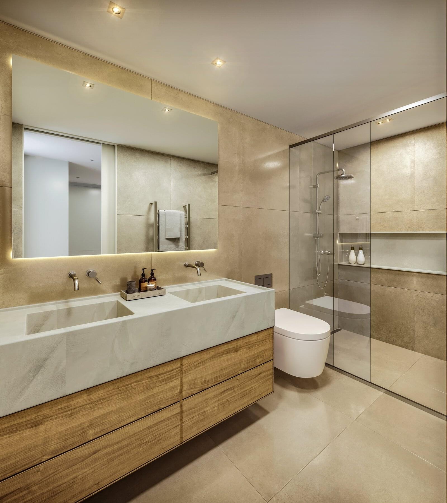
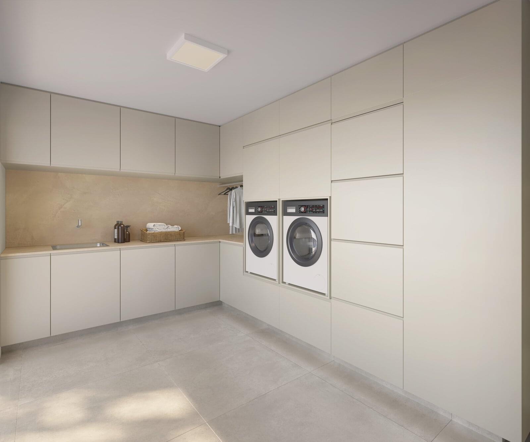
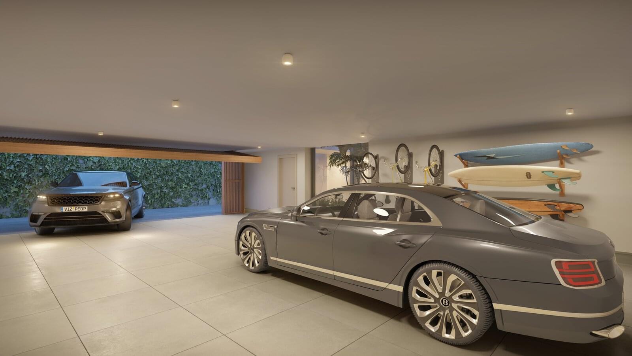
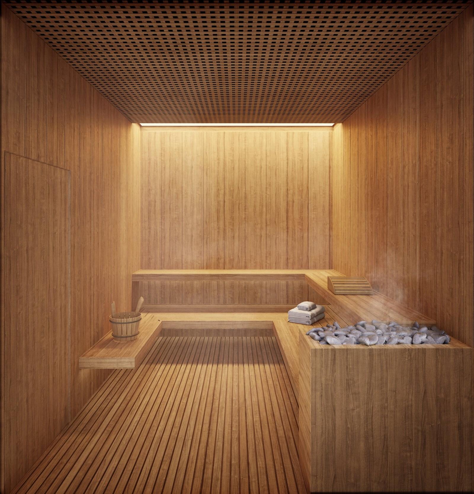
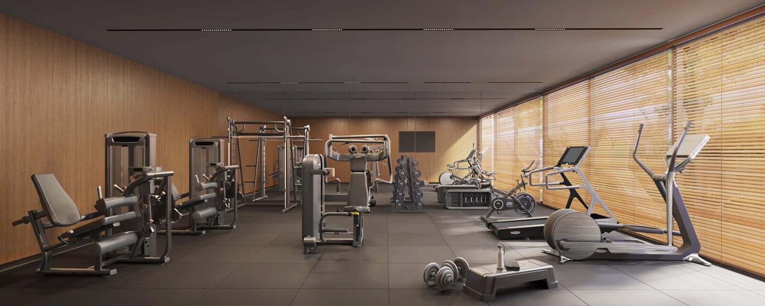
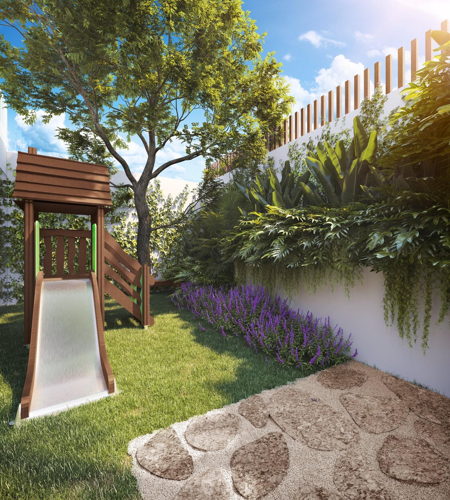
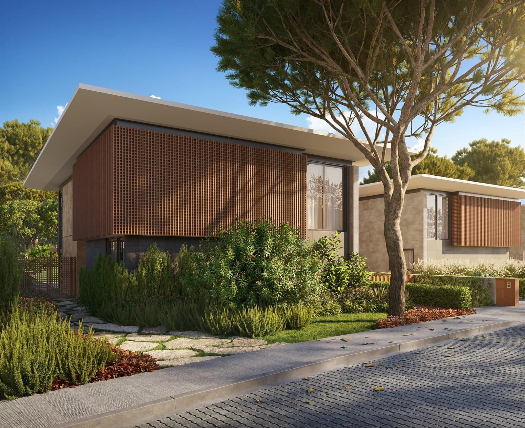
Description
Floratta Cascais is an exclusive condominium located in Birre, Cascais, featuring 18 detached villas of T4 typology. Each villa includes four suites and spacious areas that cater to different needs for space and comfort. The residences boast private pools, individual gardens, and refined terraces, offering a sophisticated living experience seamlessly integrated with nature. With contemporary architecture, these villas stand out for their use of high-quality materials, such as thermal break aluminum, double-glazed windows, and mashrabiya-style panels, ensuring a perfect balance between comfort and sustainability.
Highlights:
- Comfort and Sustainability: All villas include electric vehicle charging points, individual solar water heating systems, and underground selective waste management structures.
- Leisure and Wellness Areas: Features include an outdoor pool with natural stone finishes, a spa with a Finnish sauna, a fully equipped gym, and a children’s playground.
- Excellence in Architecture: High-quality materials such as thermal break aluminum, double-glazed windows, and mashrabiya-style panels, complemented by natural stone and painted stucco finishes.
- Functional and Elegant Interiors: Fully equipped kitchens, double-height living rooms opening onto terraces, suites with private balconies, walk-in closets, and bathrooms clad in natural stone and ceramic.
- Sustainability and Exclusivity: Sustainable design and resources ensure harmony between comfort, aesthetics, and environmental respect.
Prime Location
Floratta Cascais is strategically located near renowned beaches like Guincho Beach and exclusive areas such as Quinta da Marinha. The region offers excellent infrastructure, including international schools, golf courses, cycling paths, and equestrian trails. Additionally, it is just 30 minutes from Lisbon and 20 minutes from Sintra, providing a vibrant connection between nature and urban living.
About Cascais
Cascais is one of Portugal's most prestigious areas, known for its balance between natural tranquility and urban convenience. Surrounded by stunning beaches, parks, and nature reserves, the region offers a unique lifestyle where the sea, mountains, and native vegetation coexist harmoniously. It is the ideal destination for those seeking quality of life, exclusivity, and a strong connection with nature.
Floratta
Floratta Cascais is an exclusive condominium located in Birre, Cascais, featuring 18 detached villas of T4 typology. Each villa includes four suites and spacious areas that cater to different needs for space and comfort. The residences boast private pools, individual gardens, and refined terraces, o
Areas
502 m²
Gross Private Area
431 m²
Outdoor Area
598 m²
Land Area
Divisions
Features
Discover your new neighborhood
