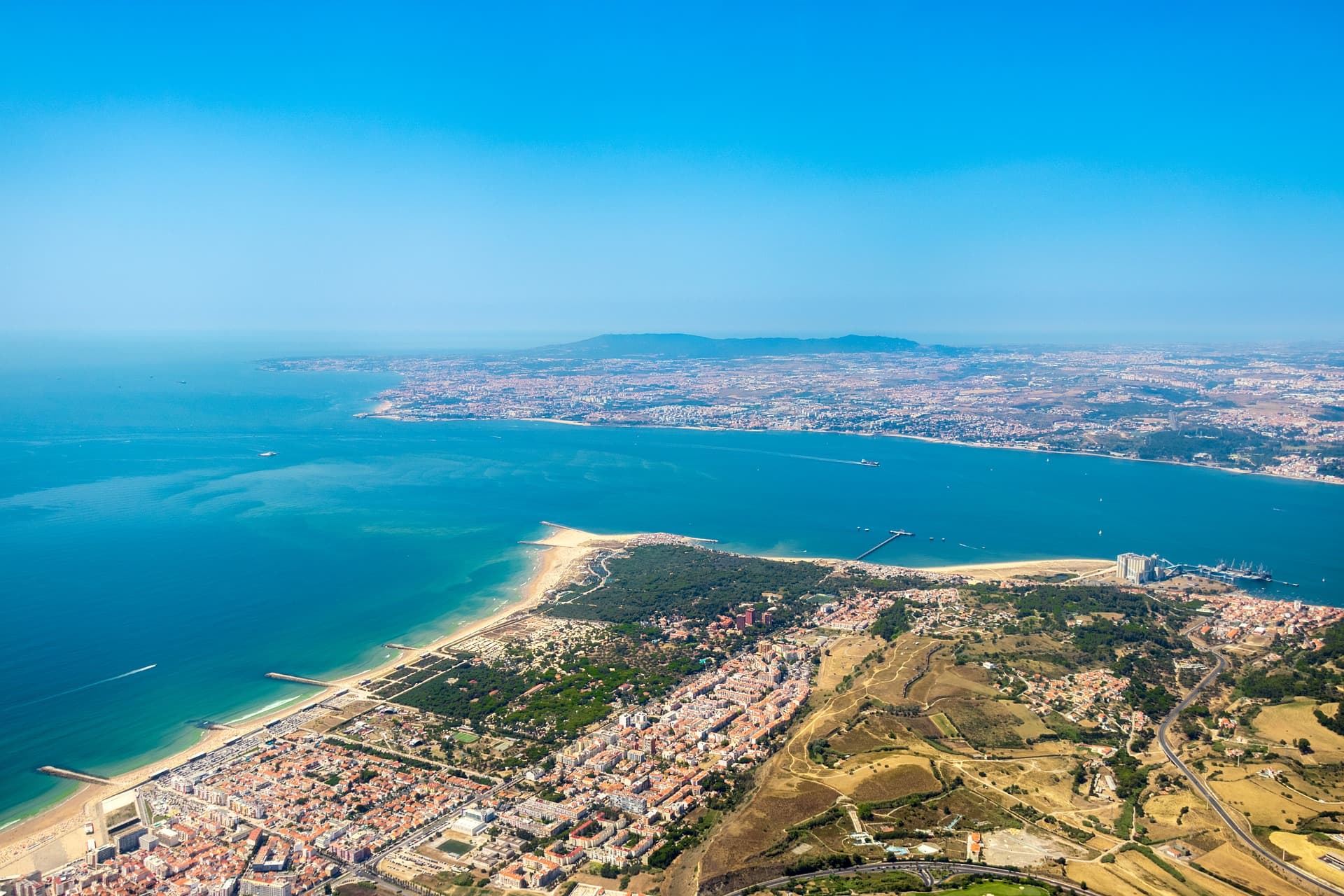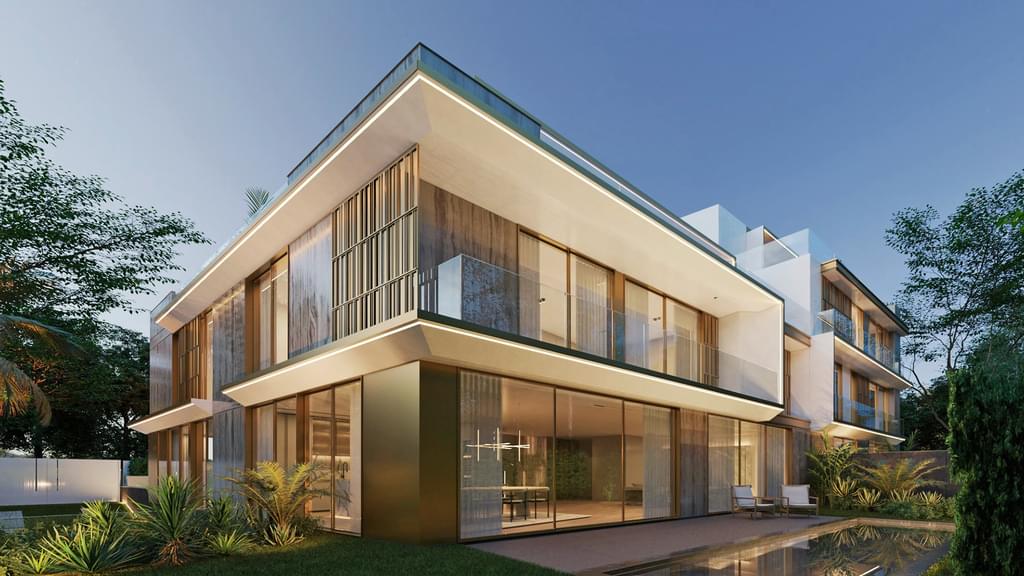4 Bedroom House in Golden White Village, Centro Cascais, Cascais
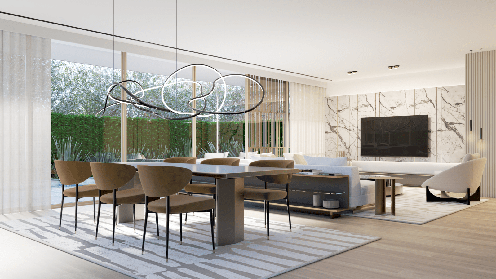
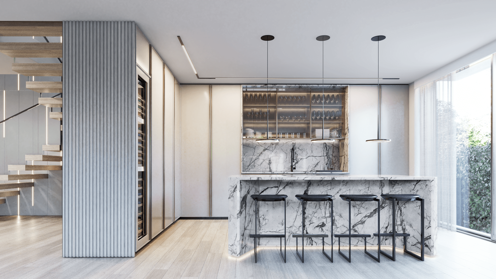
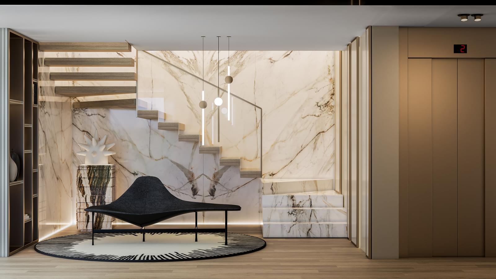
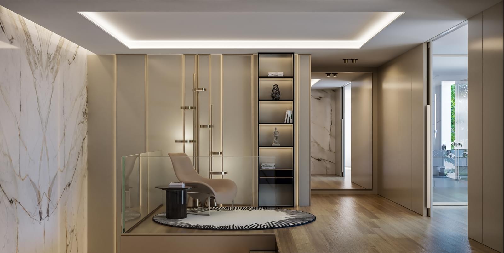
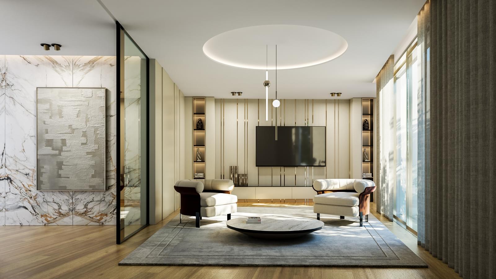
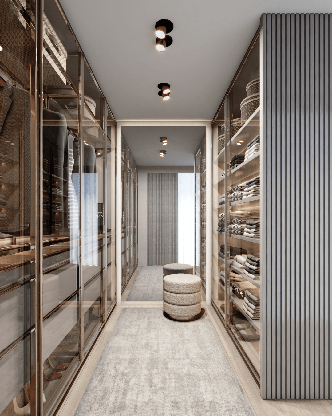
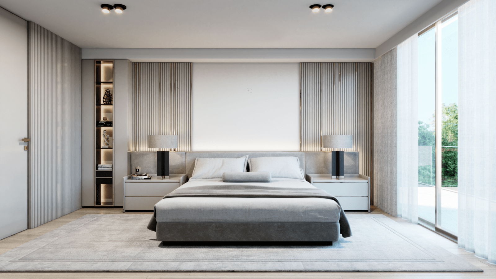
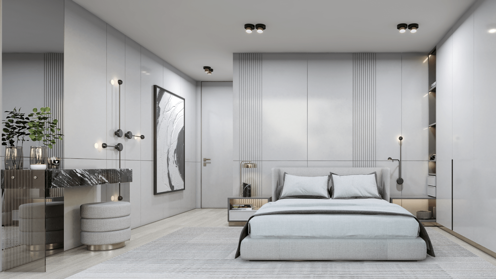
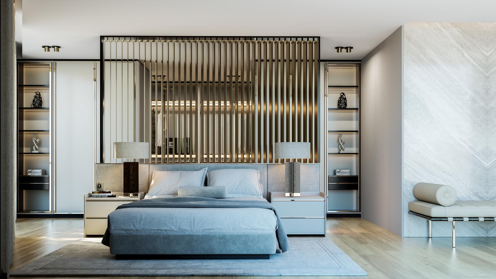
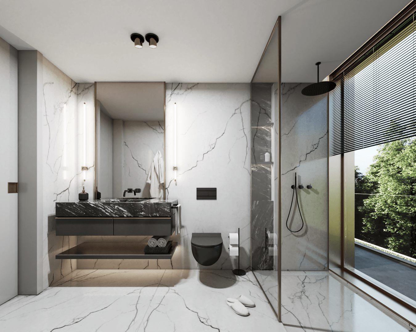
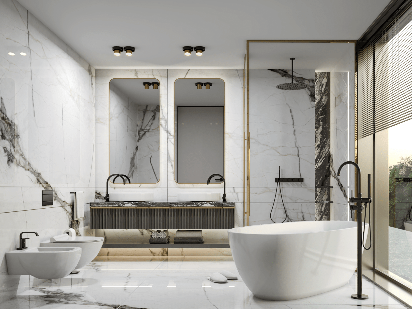
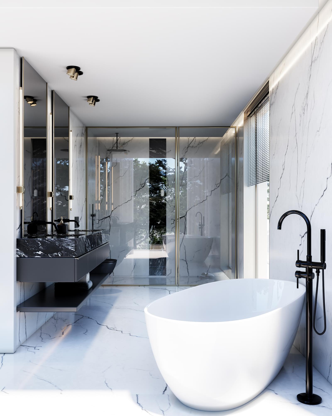
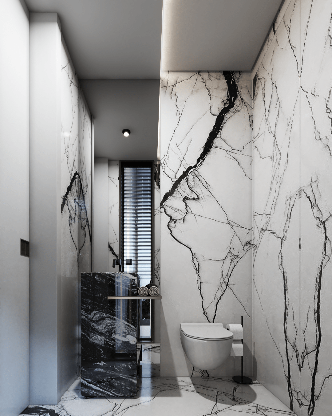
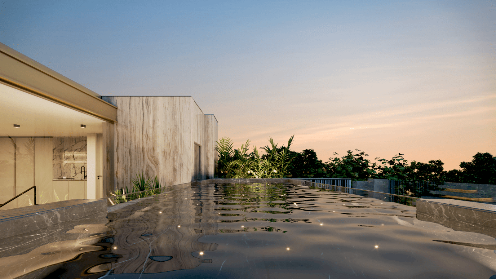
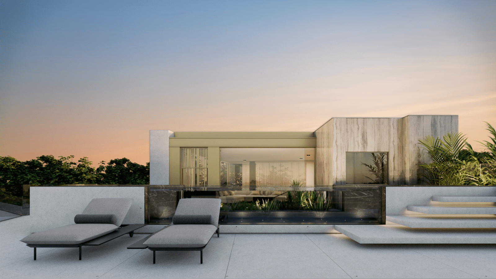
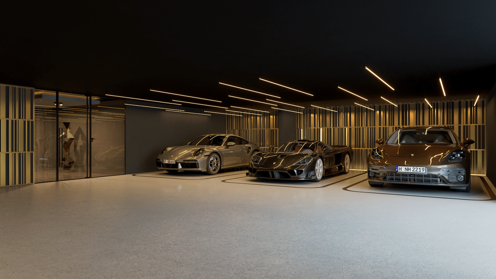
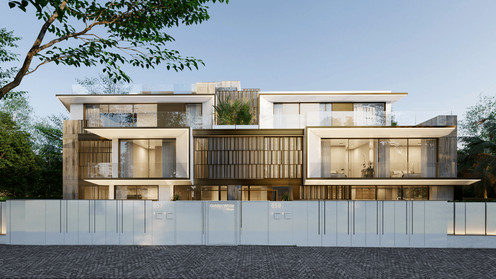
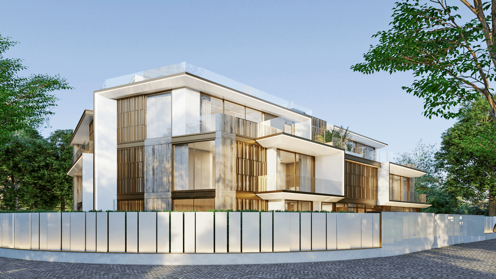
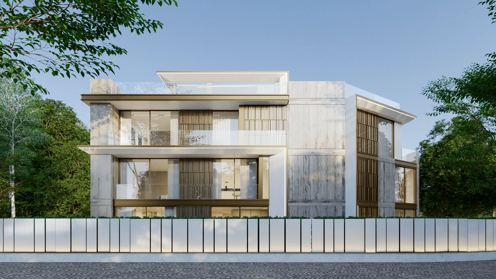
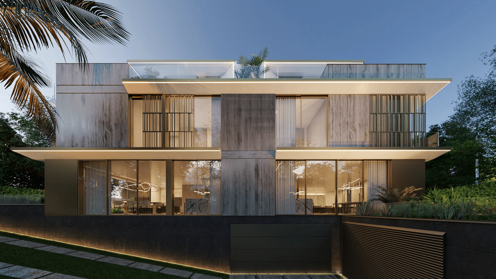
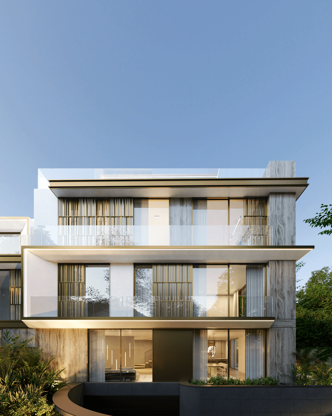
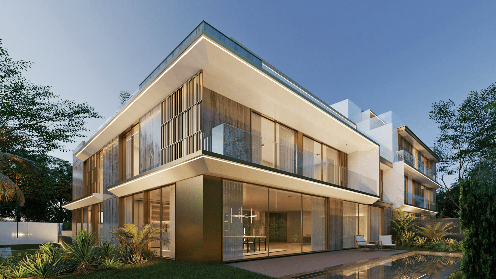
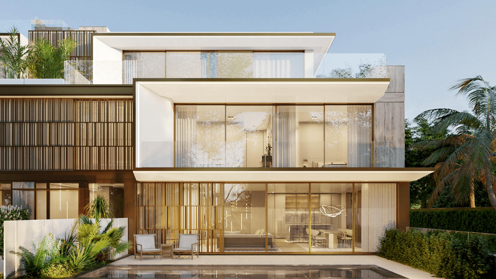
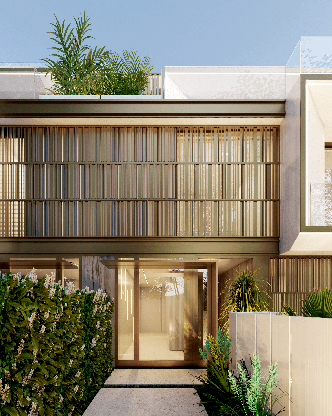
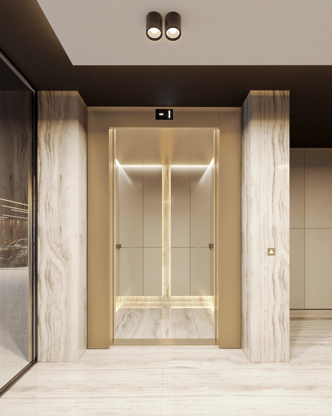
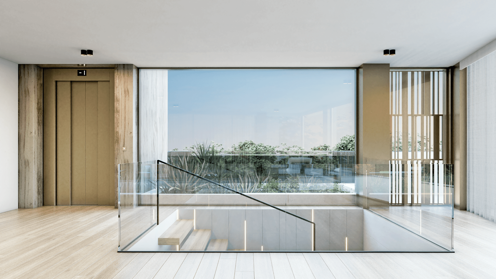
Description
Golden Village is a premium residential development located on Avenida 25 de Abril in Cascais. Designed with a modern and elegant concept, it combines high-quality materials, sophisticated finishes, and harmonious architecture, creating an exclusive and comfortable living space.**
Comprising only four independent villas, each unit has been designed to maximize privacy, well-being, and natural light, providing an unparalleled sense of intimacy.
Key Features:
- Contemporary architecture with exceptional finishes.
- Spacious and well-designed units, ensuring comfort and functionality.
- Rooftop pool, offering panoramic views and exclusive leisure moments.
- Private gardens, creating a tranquil atmosphere and connection with nature.
- Elevator in each villa.
- Underground parking, ensuring security and convenience.
- Kitchens equipped with premium materials and state-of-the-art technology.
- Sustainable and efficient design, featuring large windows that enhance natural light.
Avenida 25 de Abril is one of Cascais' main avenues, connecting the town center to some of the most prestigious residential areas in the region. Surrounded by shops, restaurants, cultural spaces, and essential services, it offers a practical and sophisticated lifestyle.
Cascais, known for its coastal charm and high quality of life, blends a cosmopolitan atmosphere with the natural beauty of its beaches and parks. Just minutes from the Marina, Guincho Beach, and the historic center, the town provides a vibrant environment with an outstanding selection of dining, cultural, and sports activities.
Areas
431 m²
Gross Private Area
669 m²
Gross Build Area
178 m²
Outdoor Area
Divisions
Features
Discover your new neighborhood
