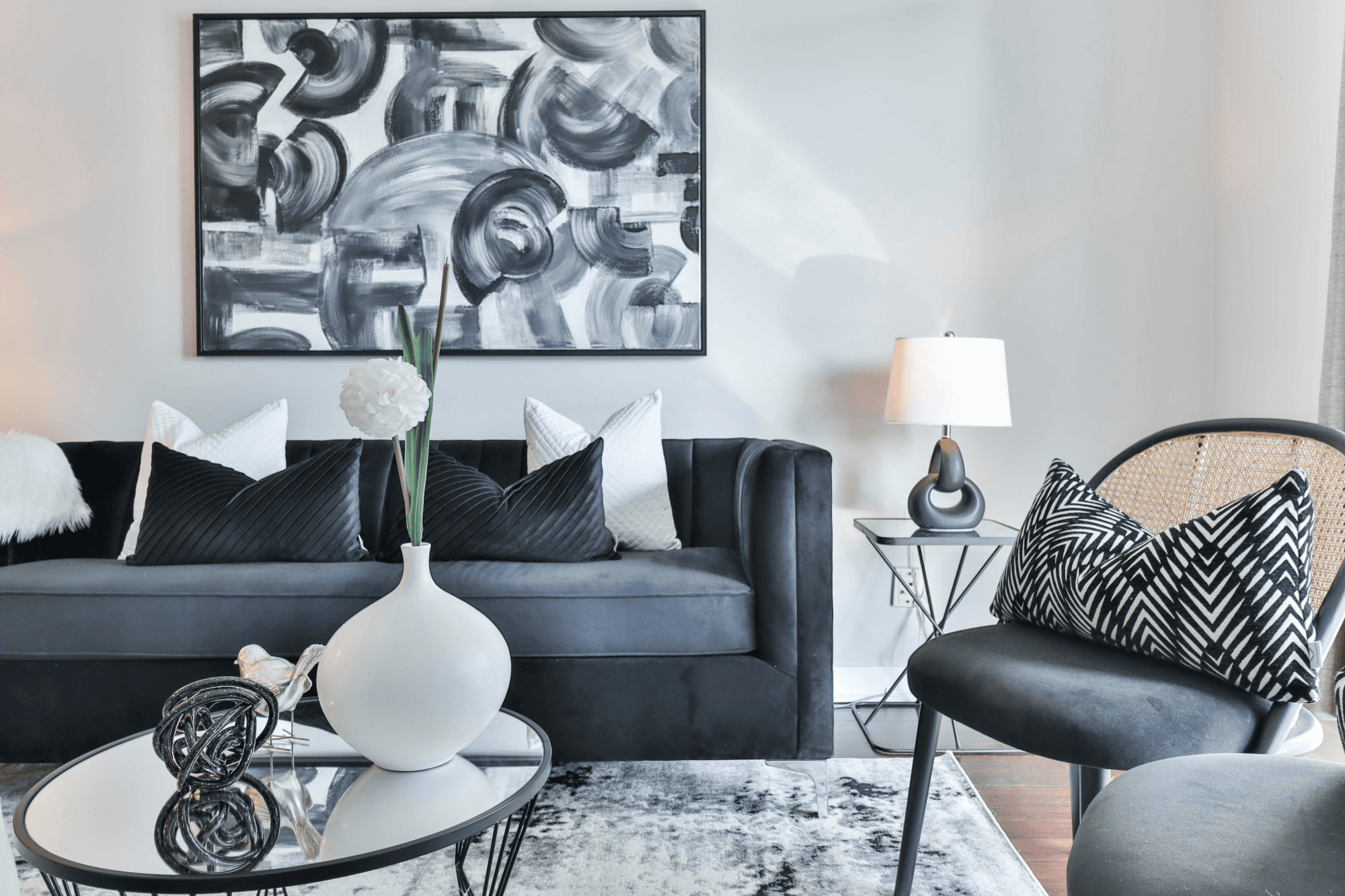4 Bedroom Two-family house in One Green Way
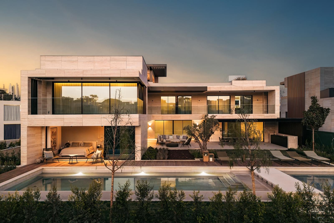
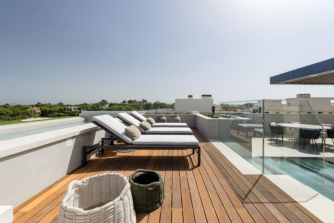
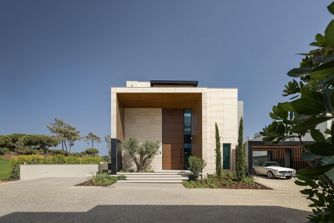
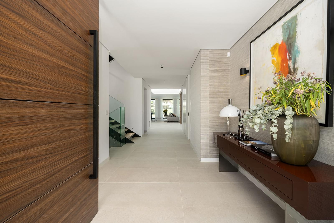
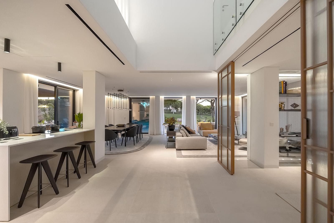
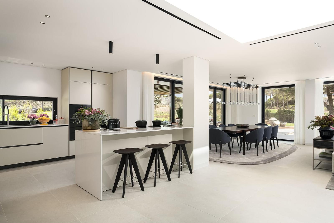
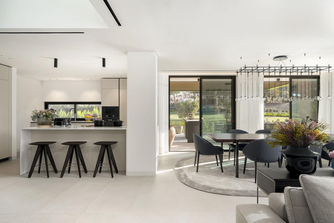
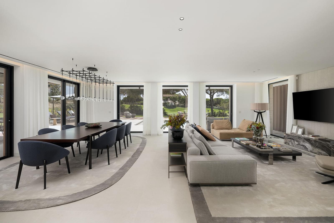
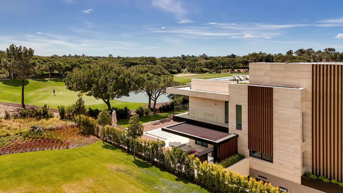
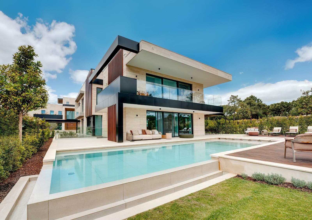
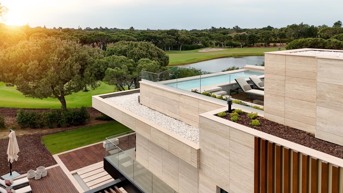
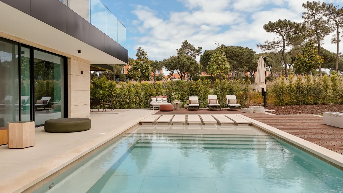
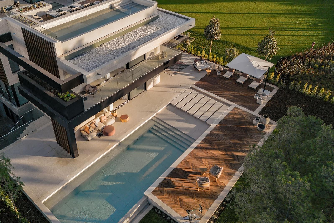
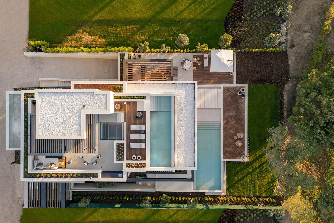
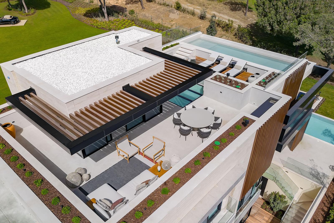
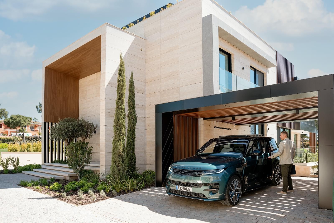
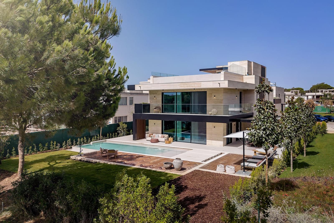
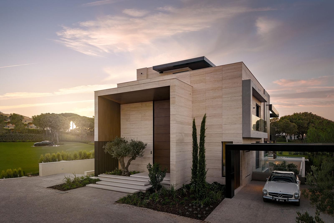
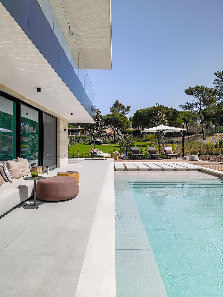
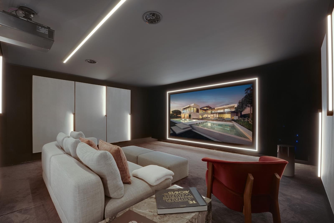
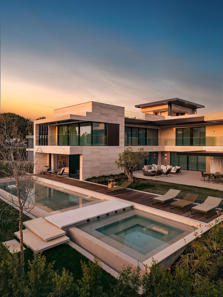
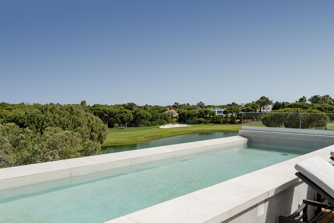
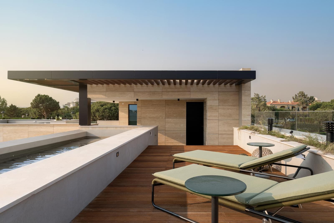
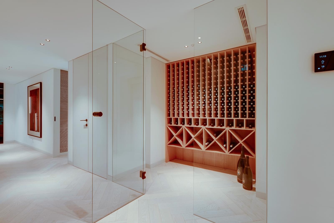
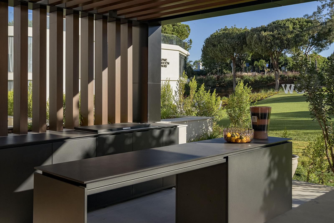
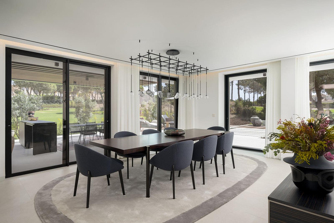
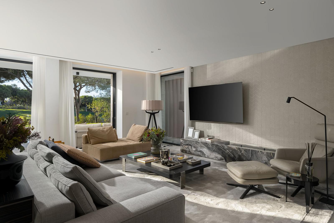
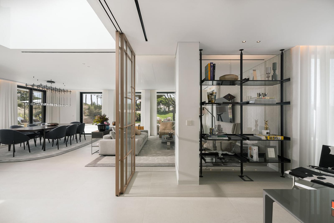
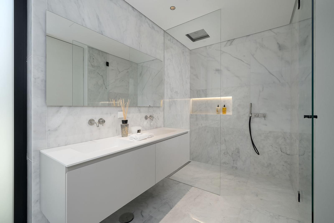
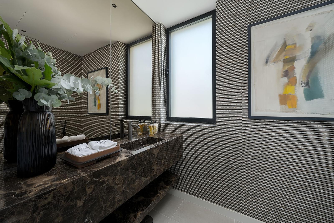
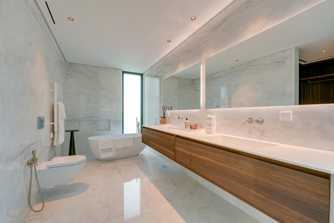
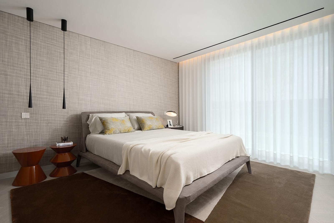
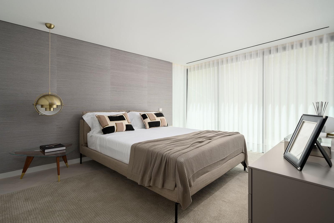
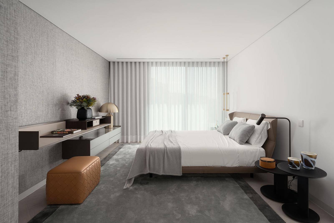
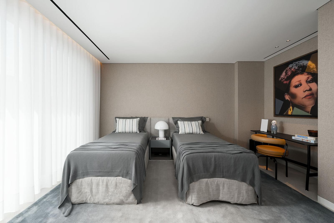
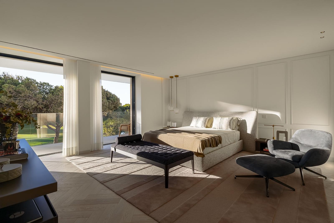
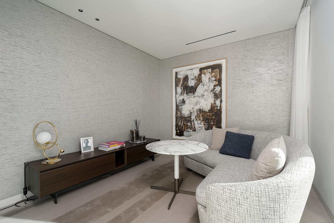
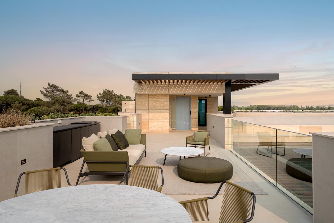
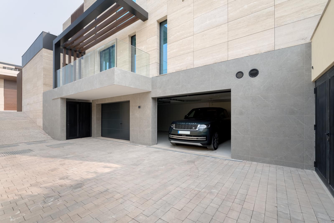
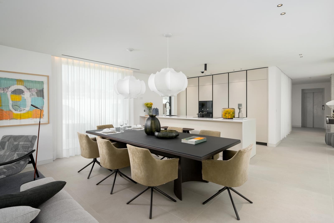
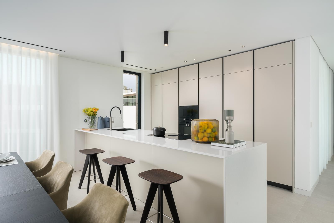
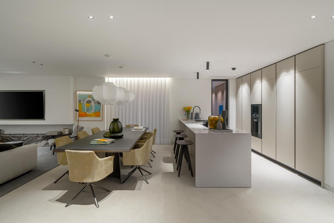
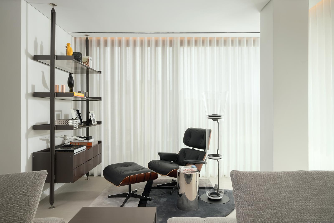
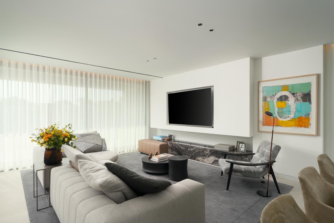
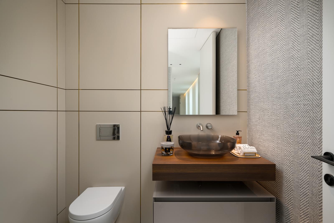
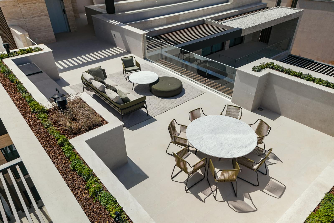
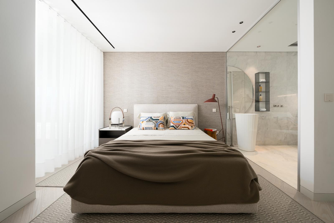
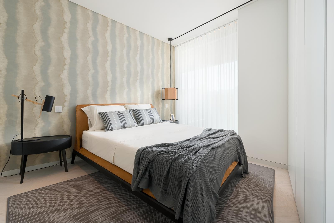
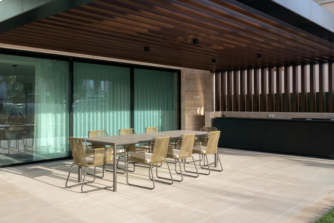
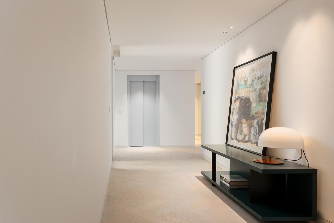
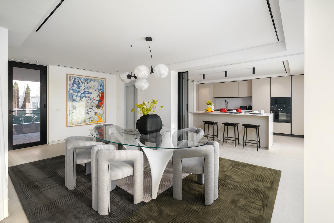
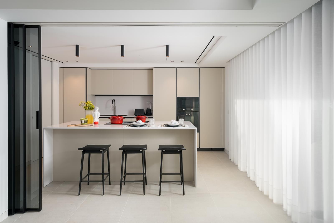
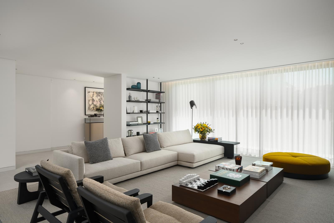
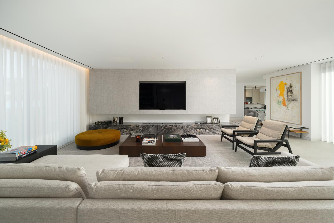
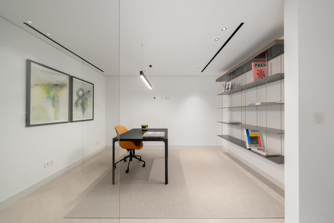
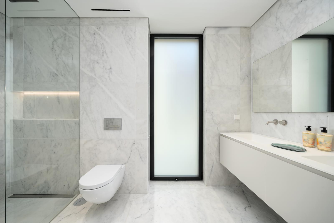
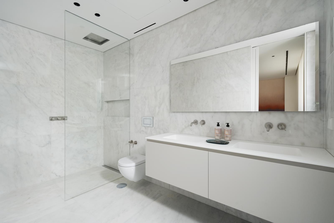
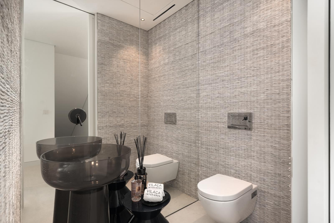
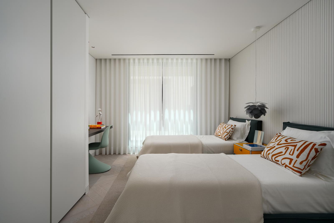
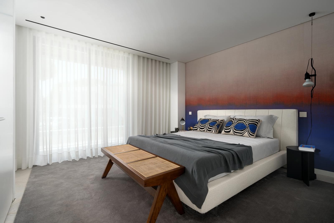
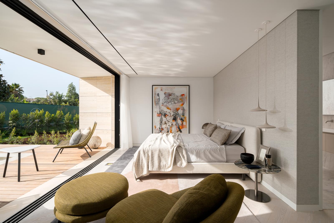
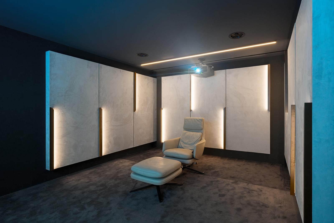
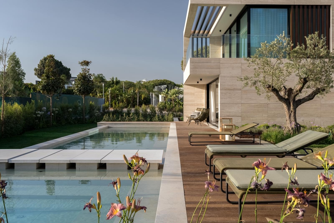
Description
Located in the heart of Quinta do Lago, One Green Way represents the pinnacle of luxury living in the Algarve. This private and secure condominium comprises 89 exclusive residences—villas and apartments—designed by the renowned PLAN Architects studio, combining contemporary design, comfort, and cutting-edge technology.
Every detail has been carefully thought out to provide a harmonious living experience between indoors and outdoors, with spacious areas, Mediterranean gardens, and views over the golf course and the Ria Formosa Natural Park.
Highlights and Amenities:
89 residences ranging from 3 to 6 bedrooms, with areas between 380 m² and 925 m²
Contemporary architecture and landscaping by PLAN Architects and Cracknell
Private heated pools, landscaped gardens, and rooftops with panoramic views
Fully equipped Italian kitchens and wine cellars
Private gym and spa in several units
Optional home office and cinema room
Underground parking with chargers for electric vehicles
Control4 smart home automation system and state-of-the-art soundproofing
Clubhouse with communal pool, rooftop bar, spa, gym, kids' area, and business center
Concierge, 24-hour security, and comprehensive property management services.
About Quinta do Lago and the Algarve:
Quinta do Lago is an icon of European luxury, celebrating 50 years of excellence in hospitality, sports, and wellness. Located in the heart of the Ria Formosa Natural Park, it offers an unparalleled lifestyle with five golf courses, Michelin-starred restaurants, The Campus—a leading multisport center—and white sandy beaches just minutes away.
The Algarve is distinguished by its natural landscapes, mild climate with over 300 days of sunshine a year, and excellent infrastructure, including international schools and direct connections to Faro airport. One Green Way reflects this perfect balance between sophistication, nature, and quality of life, making it one of the most prestigious and desirable addresses in Europe.

One Green Way
Located in the heart of Quinta do Lago, One Green Way represents the pinnacle of luxury living in the Algarve. This private and secure condominium comprises 89 exclusive residences—villas and apartments—designed by the renowned PLAN Architects studio, combining contemporary design, comfort, and cutt
Areas
453 m²
Gross Private Area
255 m²
Outdoor Area
Divisions
Features
